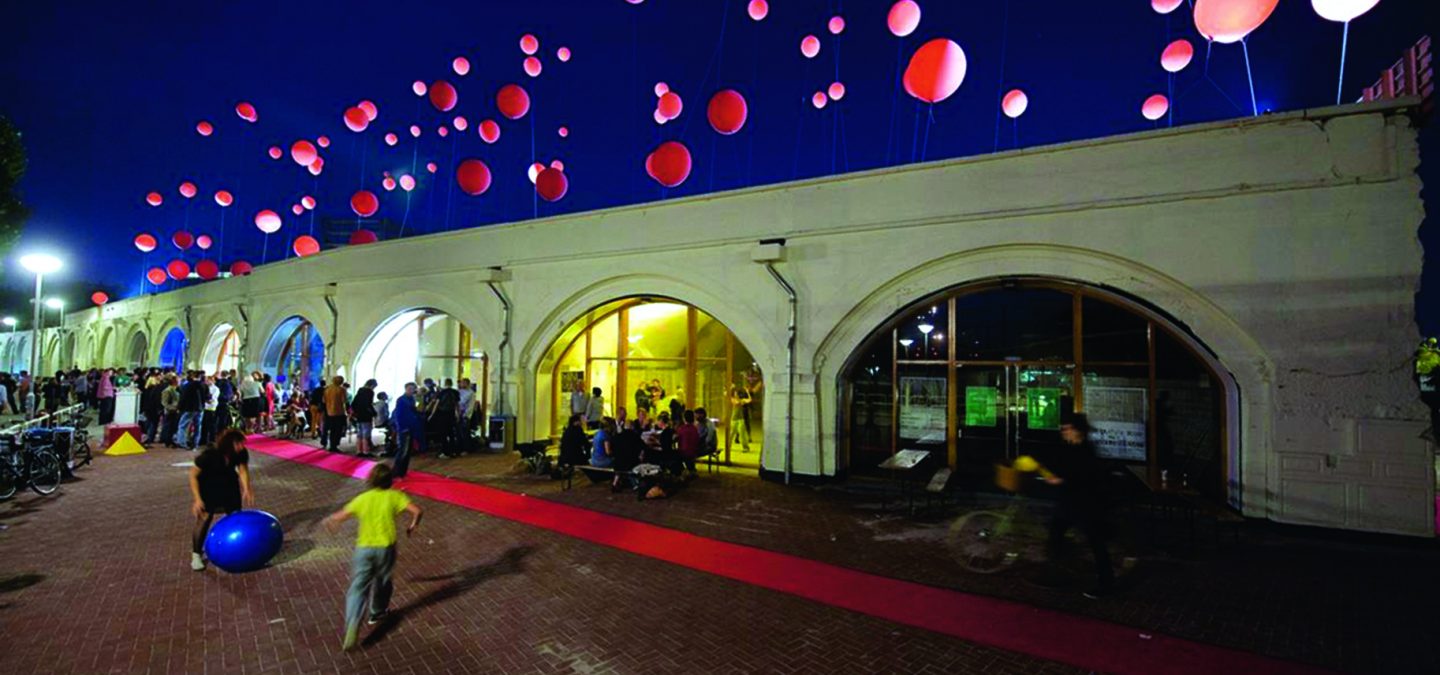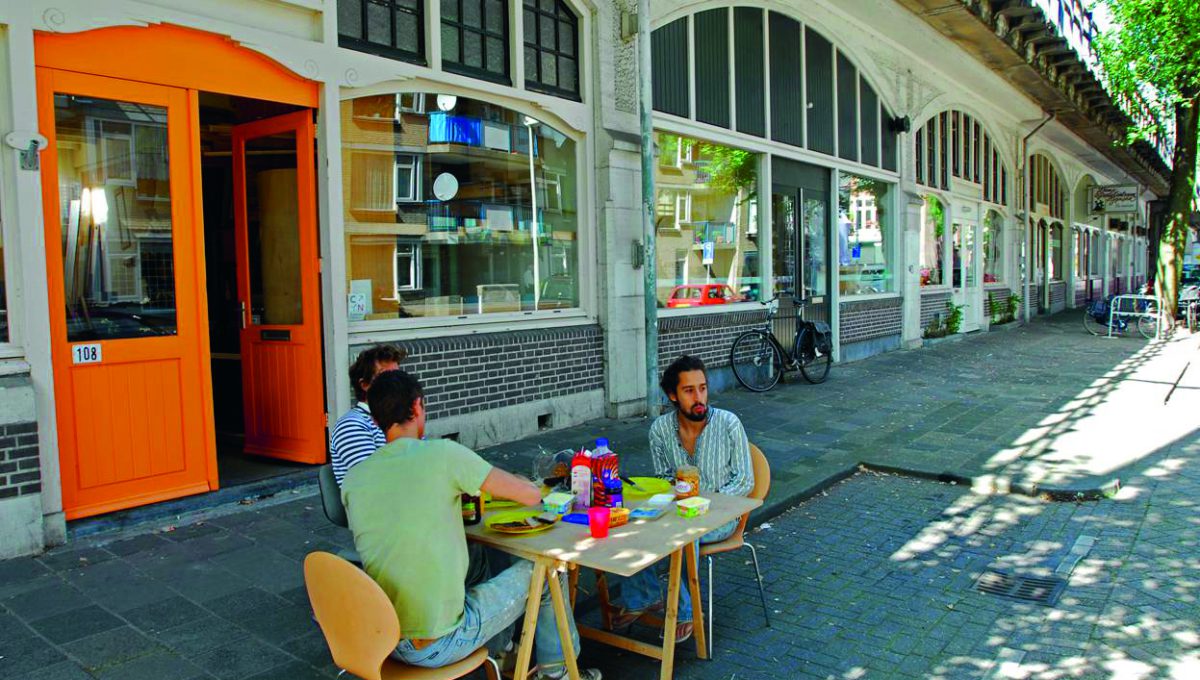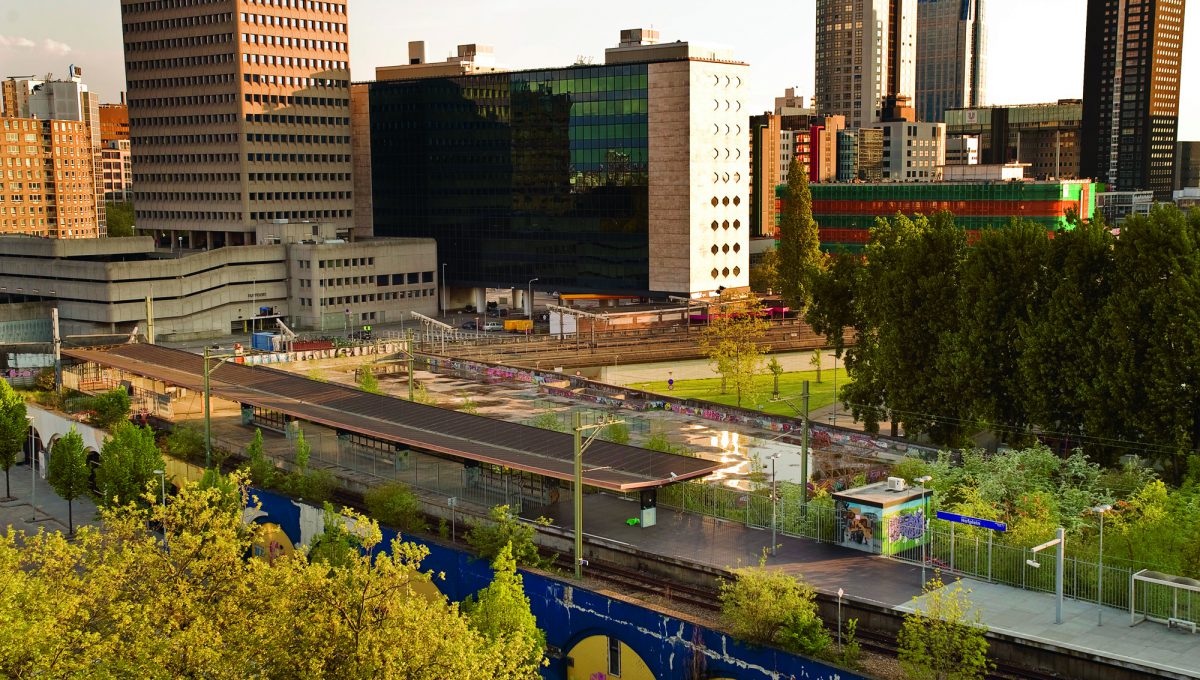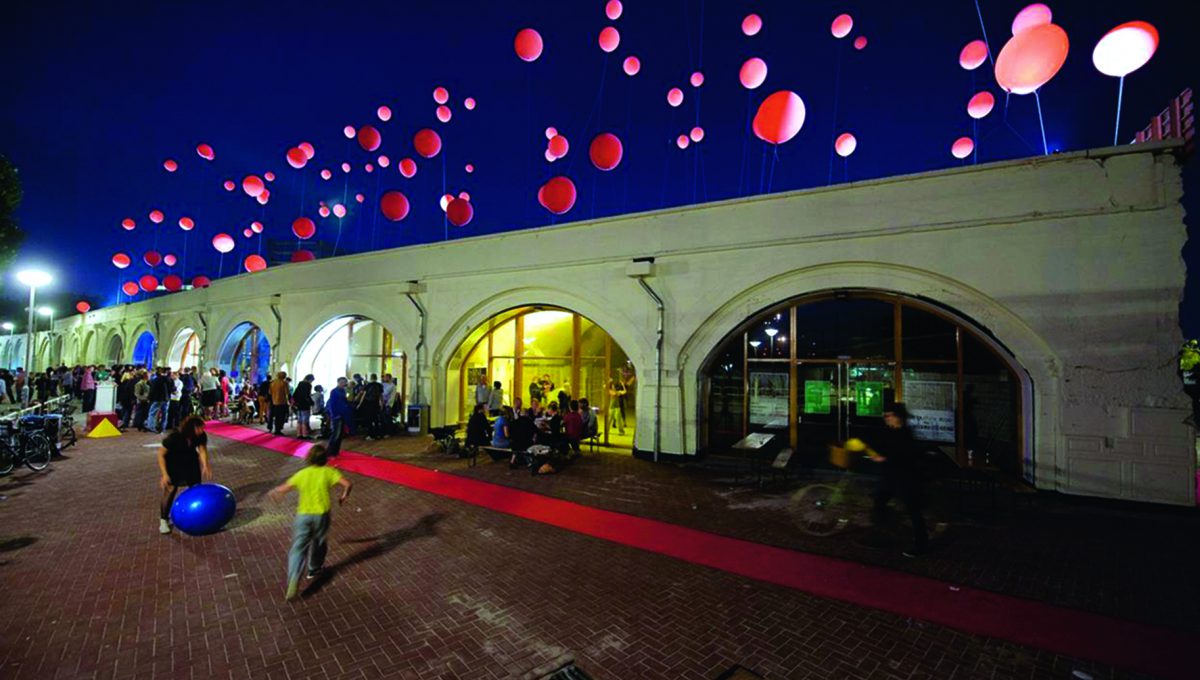
Keep up with our latest news and projects!

The plinths in the city are the swinging doors between wet and dry, warm and cold, inside and outside. The plinth tells the story of the building as you enter it, or even before you go in, as its billboard, an advertisement of the inside. And at the same time the plinth reflects the city (sometimes literally) the power of the urban space, the place. The plinth is a border and at the same time, the membrane of the city; the swap space to look at, touch, and pass through.
The Hofbogen Rotterdam could be called a building. It’s a long, lowrise building situated very close to Central Station and the city centre, but in a slightly forgotten neighbourhood. It is the former elevated railway, the Hofplein line from The Hague to Rotterdam. With new rail lines and Rotterdam’s new Central Station, the line became redundant (as did the building beneath the Hofplein rail lines). What remained was a strange building–not a viaduct, not a bridge, not a high-rise building, but an elongated, meandering building with a flat roof. The strength of this industrial heritage lies in its urban quality and in its architecture, the construction, the appearance, the urban strength and impact, the continuity, and the story it tells. Once railway line, carrier of trains, goods and people, now an object, carrier for commercial activities, and neighbourhood identity.
The unused rail line draws a long trail through the city and although it connects, it separates at the same time. The Hofbogen is actually all plinth—there’s nothing above it but the unused rail line. It is not a building in the traditional sense. It is a kind of enormously long container wherein people can program and organize all kinds of things. It is a public invitation, a catalyst for entrepreneurs and innovation, activity and action. At the same time, the Hofbogen is one big in-between space where city meets city, a membrane for exchange and interaction between entrepreneurs, artists, and officials for an ever-changing use and meaning.
The Hofbogen also has a roof. In fact, this roof is nothing more than an elevated ground level, where the rails are and where the trains used to run. Lifted above the public space of the city, it forms a terrace for the city. It is also an in-between space; a place for staying and leaving; a place for experience. Up until recently it was only a roof. The Hofbogen roof terrace is special for this forgotten part of Rotterdam. It’s where the neighbourhood gathers, people party, children play, climb and cycle. A greengrocer grows fruits and vegetables, and the new restaurant opens up a terrace on the roof. Even an annual film festival sets up on the roof every summer.
 Hofbogen Rotterdam - © Maarten Laupman
Hofbogen Rotterdam - © Maarten Laupman
 Hofbogen Rotterdam - © Maarten Laupman
Hofbogen Rotterdam - © Maarten Laupman
There are two scales for the Hofbogen line to fulfil this promise of urban reformer. On the scale of the city, it can re-connect the city centre with the surrounding landscape, by using the former rail track as a biking or hiking path. By rebuilding the mistakenly demolished bridge leading to it, the Hofbogen can become the connector to all layers and levels of the city. The other scale is that of the street. The plinth of the Hofbogen can ‘store’ a flexible program, adjusting the speed of the city to its demands. It can become more connected to the current time: flexible, adaptable and in any scale possible. The building has a great transformative capacity. And the triple-sided character (front, back and roof) creates an ideal billboard for urban program and changing demands.
While also making room for leisure and laziness, Hofbogen is an effective use of space. Block by block, people are starting to fill up the plinths with different uses and designs in this container-like building. Once we have users in the plinths, we can invest more in the terrace above. Every new occupant will create a reaction with new development, new design, and new investments. Truly making space and giving meaning to every place starts with the many initiators and users; they all are the stakeholders. This process of creating value should run parallel to investing in the Hofbogen itself. With these investments the stakeholders should run a development agency that strengthens the connection between Hofbogen and the adjacent street, its inhabitants, and enterprises. The users and stakeholders could then make the Hofbogen into the development catalyst of the neighbourhood by exploiting its potential.
 Hofbogen Rotterdam - © Maarten Laupman
Hofbogen Rotterdam - © Maarten Laupman
The Hofbogen is a vehicle for urban reform—spatial policy, governance, finance, innovation, process. It could be the catalyst, but where does that start? Not in city hall or at bureaucratic desks or in design studios, but on the ground. The plinth might be the convener for that reform, the convener for the transition, collecting and translating local needs to urban opportunities. The Hofbogen can be adopted by the central government in its ambition to create maximum flexibility in environmental rules and regulations. It can be a test site for urban legal reform, an example for the current urban development demand and the embodiment of adaptive and flexible city transformation
Interested? Join The City At Eye Level and share your story!
Discover more