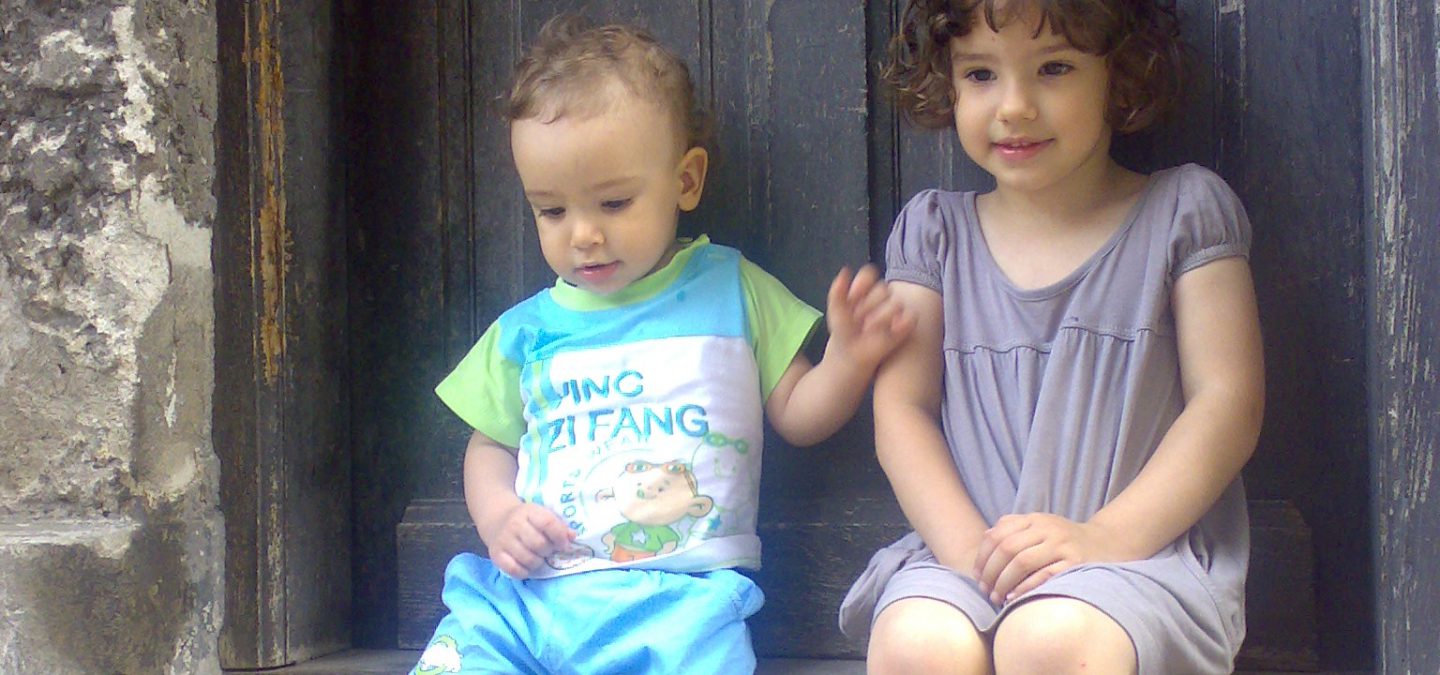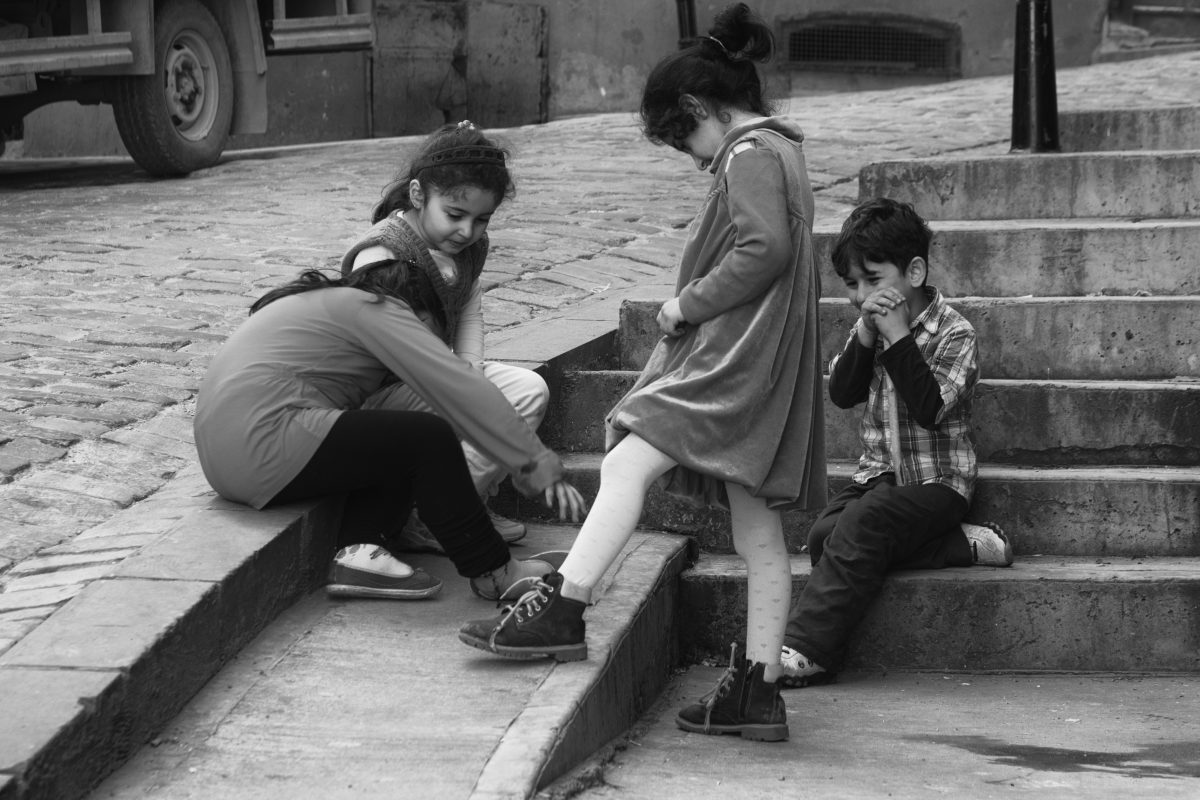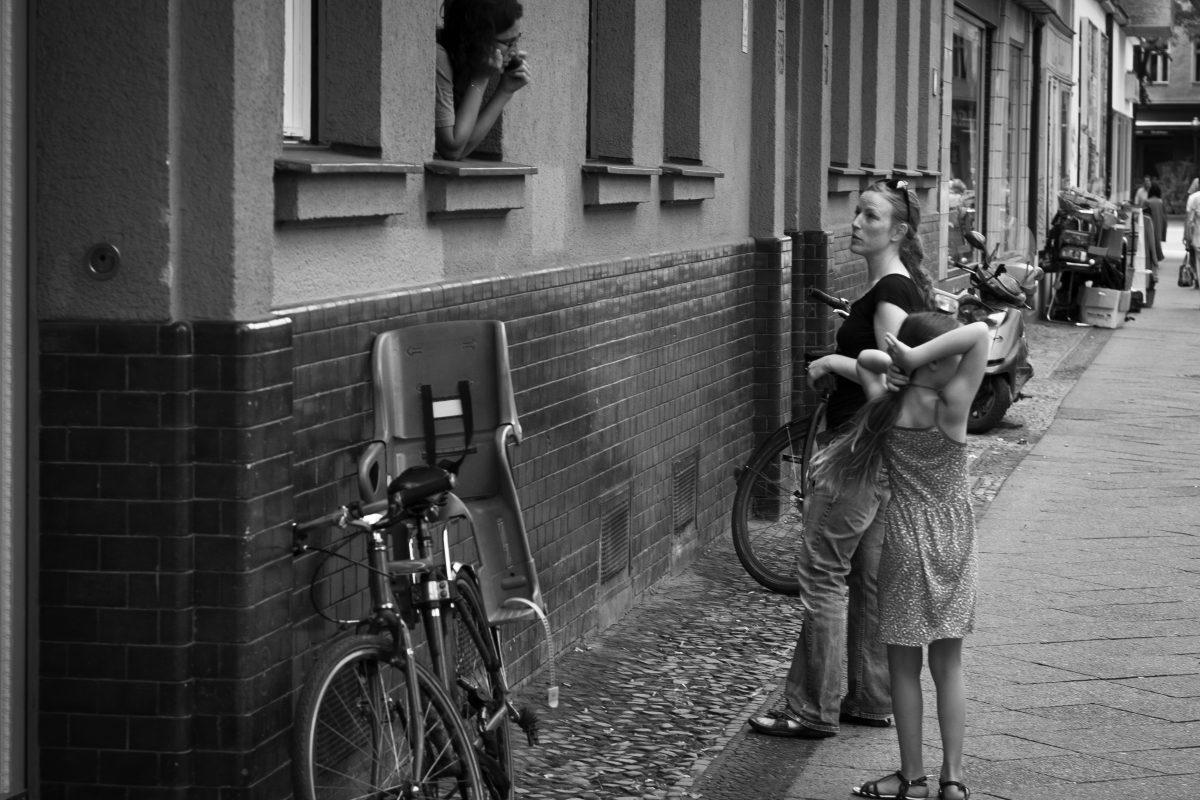
Keep up with our latest news and projects!

The child is the user every city ‘wants’ to be used by. Designing and planning the city using the children as scale units leads to safe, accessible and attractive public spaces that become livable shared places for all its inhabitants, regardless the age. We should bear in mind, as planners, decision-makers, professionals or simply adults, that childhood is not just a stage preceding the adulthood, but it is an adventurous journey along which our perception of everything around us is shaped. The values of life are learned, best friends are made and the experiences we live put eternal stamps on our future lives. It is the time when we act as pure and natural as a human being can be able to … it is the time when we play and live through play.
Play is a child’s innate way of communicating and learning, and it intermediates the process of the child’s adaption to the elements of the world surrounding them and the world’s adaption to the child’s needs and demands. The outdoor public space, especially the one in the residential neighbourhoods, is one of these elements, and for a healthy physical, emotional, cognitive and social development of children, it has to offer its best and be sensory. Stimulating, provocative, flexible in use, transformable, diverse, resourceful and ‘communicative’. Therefore, how it is designed, planned, managed and maintained is a subject of utmost interest for today’s society, in the context of the alarming decreasing levels of the children’s outdoor activities, mostly caused by the lack of space friendliness towards the human being. Therefore, public space must first become child-friendly in order to become human-friendly. The children know and experiment with the space gradually, on the horizontal plan through movement, sensors, use and mental perception, from the inside private home space to the outdoor public realm, and on the vertical plan, mostly through sensory receptors, from the ground, to the upper levels of the city’s structure.
 Playing Children, Taksim
Playing Children, Taksim
The most relevant level for the children’s scale is, of course, the ground level, the eye level, the intersection between the two plans, revealing that public space still close to the secure indoor home space, but also connected to the outdoor public realm. It is the hybrid zone consisting of the building plinth and the sidewalk. If perceived from the children’s point of view, the hybrid zone acts (or should act, if properly designed and planned) as an extension of the home, as a safe playable environment protected by the closeness to home, and, at the same time, as a hidden though open place, from where the child gets a sneak peek into the neighbourhood’s urban life.
The access to child -friendly hybrid zones becomes a matter of great interest. While the one from the public realm should have a limited permeability, the one from the indoor private area, the home door, matters for the child the most because it functions like a portal between the familiar home space and the adventurous outer world, linking the two sides naturally and making them both extremely easy accessible.
Making the ground level child-friendly implies that the home door, the plinth and the sidewalk should be treated as one single urban element with specific characteristics and regulations. Creating a network of child-friendly home doors and sidewalks would not only please the children and their parents but would also help activate the neighbourhood’s residential streets and make them suitable for socialising, walking, playing … for ‘living’ them.
 Neighborhood
Neighborhood
In order to become a suitable place for children’s play, the hybrid zone has to be safe, accessible, attractive, assumed and ‘felt’ by the community and designed to offer the children enough opportunities for all sorts of activities.
Of course, though functioning as a playground right next door, it could not be fully designed as one. And yet, a few simple design elements, already there or possible to be attached, can be used to transform the hybrid zone into a playable place:
– few steps, side niches are always welcome because they offer places to sit or hide;
– pergolas or awnings act as great sun and wind shelters;
– green fences offer protection from curious outside eyes and a boundary that comforts the parents;
– wide (or possible to be widened) and car-free sidewalks offer enough space for, although limited, satisfactory movement;
– an unrestricted view from and towards the windows that could hinder the children’s surveillance (e.g. high bushes);
– funny or playable pavements (e.g. hopscotch)
Making the plinths and hybrid zones in residential neighbourhoods child-friendly is a multiplayer, dynamic and continuously playable game involving designers, urban planners, strategic thinkers, adults, children, authorities etc. It is a fun game to play and it only has winners.
This article belongs to a series of stories about the city at eye level for kids! You can access the full book online in PDF or pre-order your hardcopy to be delivered to your home.
Get your book here