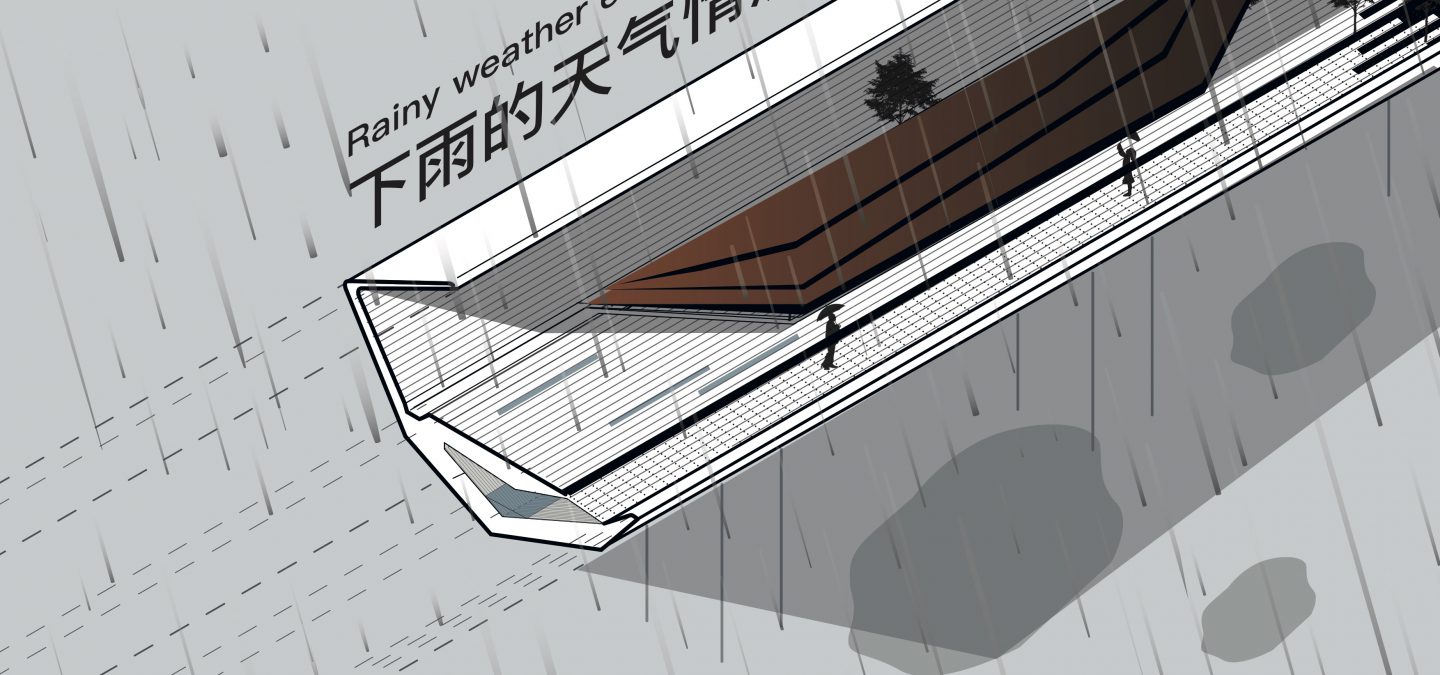
Keep up with our latest news and projects!

The city of Wuhan, originally known as the “city of a hundred lakes”, is located on the crossing of Mainland China’s main development axes, the Yangtze river and the North-South axis. Its rapid development into a city of over 10 million inhabitants has led to the disappearance of many lakes which used to play an important role in flood mitigation. The city is now facing many water challenges such as urban flooding.
Due to the history of severe flooding, in 2015, Wuhan was one of the first 16 pilot cities selected for the implementation of the Sponge City Programme (SCP) by the Chinese government. The SCP has a high level of ambition involved in the transformation of high density environments into sponge cities. As the programme’s name states, the goal is to create cities that function as a ‘sponge’, allowing for the storage, infiltration and purification of rainwater, slowing release, thereby reducing urban flooding, and facilitating reuse when needed. This strategy of so-called low impact development (LID) consists of green infrastructure such as bioswales, ponds and green roofs.
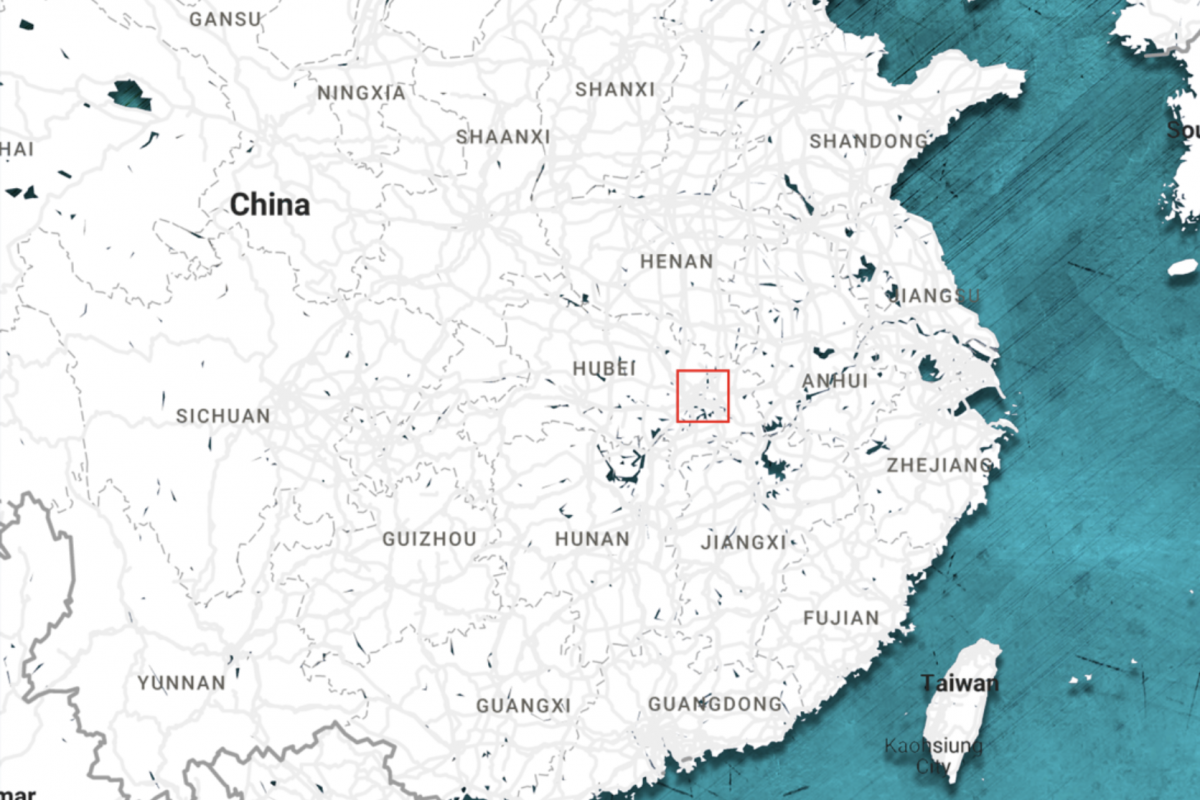 Location of Wuhan in China
Location of Wuhan in China
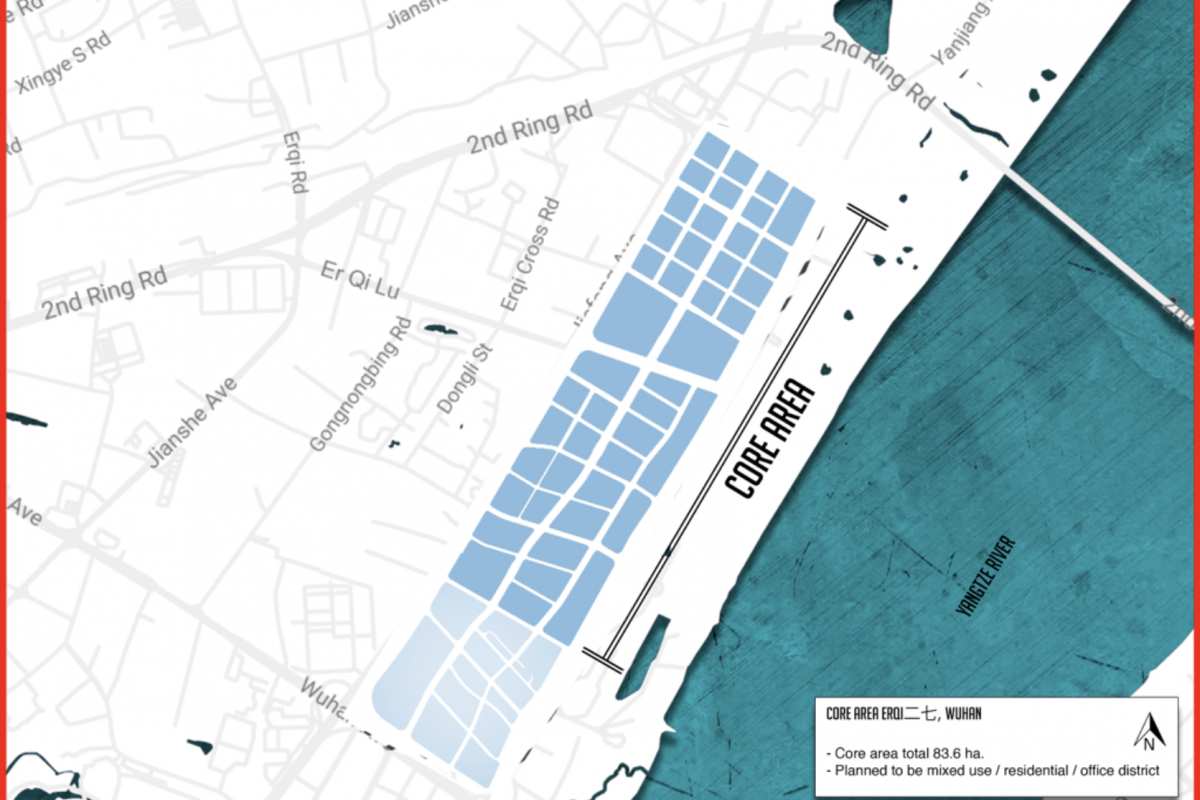 Location of the project-site, ErQi
Location of the project-site, ErQi
Arcadis, a leading global Design & Consultancy firm for natural and built assets, tasked a multidisciplinary team of six MSc students from Delft University of Technology to support the implementation of the SCP in a new development in Wuhan.
After assessing the SCP, the team concluded that LID alone lacks the capacity to cope with large rainfall events, requiring gray measures. Considering how the intensity and frequency of high rainfall events is increasing due to climate change, it is critical to develop interventions suited for current and future extreme urban flooding events. The SCP, however, was not considered in the planning and designing phases of the new ErQi International Business District (ErQi) development, adding to the challenge.
In light of this, there was a need for shifting the scope of the Sponge City Programme towards an integrated and resilient approach, adding robust capacity for large rainfall events to the rigid urban plan under development for ErQi along the Yangtze river.
From January 2018 till September 2018 the project team worked on a research by design strategy, comprised of using design to illustrate the spatial consequences of the present problems, test alternatives and create solutions. During the one year project, the team spent two months on site in Wuhan.
By combining the sponge city approach with the resilience approach to cope with future extreme events, the team was led to assess the urban water challenges at different scales. There are several features of developments of Asian cities, that can be included in the required transformations. E.g. the widespread adoption of elevated walkways (or pedestrian bridges) connecting amenities, alters the perception of what the plinth is considered to be. However, due to an often sectoral approach, this reconsideration tends to be limited to architecture, urbanism and traffic planning, while these works have the potential to be an integral part of the urban water system.
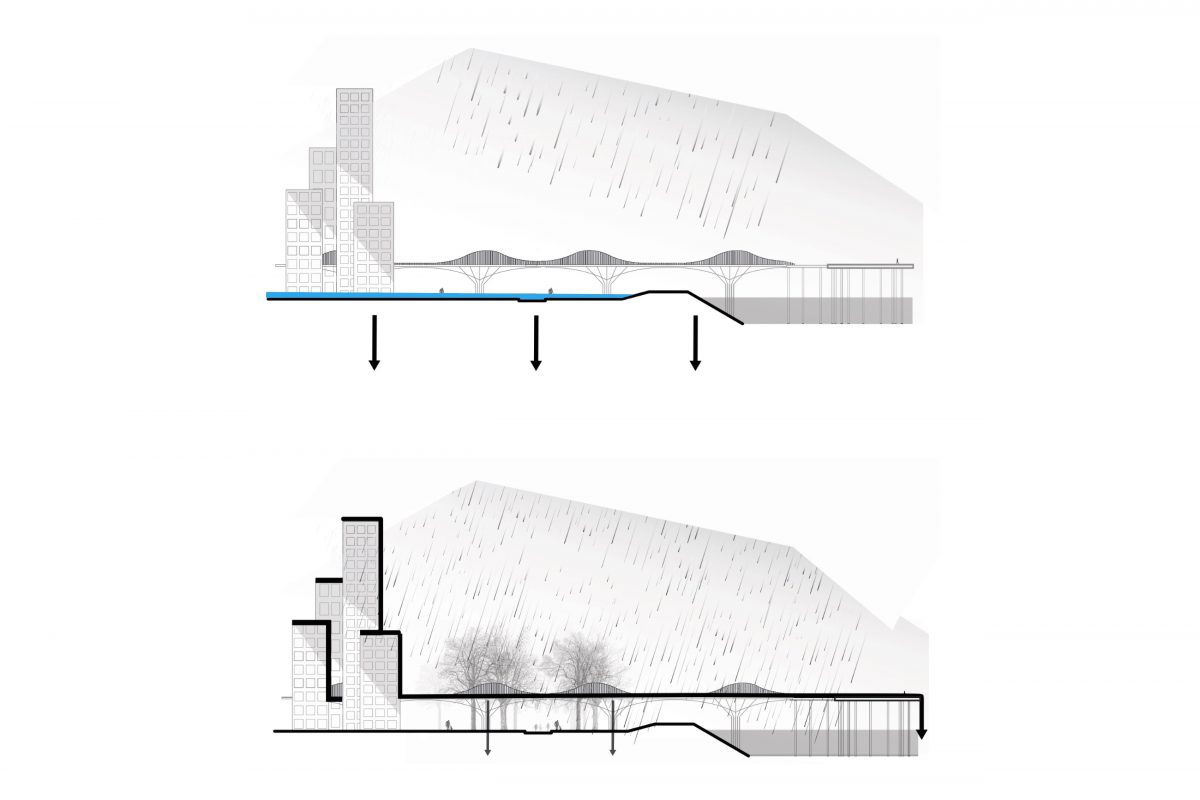 Section of the ErQi business district with and without the implementation of the pedestrian bridge as a stormwater system
Section of the ErQi business district with and without the implementation of the pedestrian bridge as a stormwater system
An analysis of the main components of the ErQi urban plan led to the identification of two major components:
This resulted in a conceptual design coined ‘’MengQiao bridge”. This design can be seen as the key feature of raising visual water awareness to the community. When the system capacity is full, the excess water flows out of the bridge to ensure its continuous functioning. Compared to a regular walkway, this allows visitors to better experience the water system while providing more storage. It uses the network of elevated walkways connecting the city’s buildings as a stormwater carrier to transport water from the buildings’ green roof to the park. After the park has reached its maximum storage capacity, excess stormwater is discharged into the Yangtze river. This helps to keep ErQi Business District safe and dry.
This hybrid green and gray infrastructure increases resilience as it can accommodate unexpected shocks such as higher rainfall events, while maintaining the liveability. In addition, through high visibility, it has the potential to increase the awareness and appreciation of water in the city, increasing the district’s perceived value and attractiveness.
One of the main challenges was working as an interdisciplinary team, with each expertise integrated in the process and in the resulting design. Since designers and engineers tend to have different approaches to design, it was easier said than done. To deal with that, the design process of the entire group became an iterative process with each expertise expanding the frame of reference and the design laboratory by finding ways to create a common language. We had to build bridges through sketching, modelling, calculations, through proactive group discussions and pressure cooker workshops. The projected high-density environment requires a reconsideration of space altogether. The strong competition for land demands innovative solutions and the interdisciplinarity of the team helped in overcoming this challenge.
While many Chinese stakeholders are also working on implementing the SCP in the project area, it currently remains a challenge to bridge the gap between the various developers, institutions and designers working on site. The designers tend to work in a traditional way where people from different expert fields work independently. Therefore, part of the team’s objective relies on demonstrating the potential benefits of an integrated approach for the various Chinese stakeholders, who consider this approach unconventional. In order to achieve this, ongoing close communication with the Chinese partners was crucial. Building trust and gaining respect were vital in the process of not only procuring data, but also for maintaining the stakeholder’s engagement during this process. Thanks to the incorporation of various difficulties that they encountered; more comprehensive solutions were proposed.
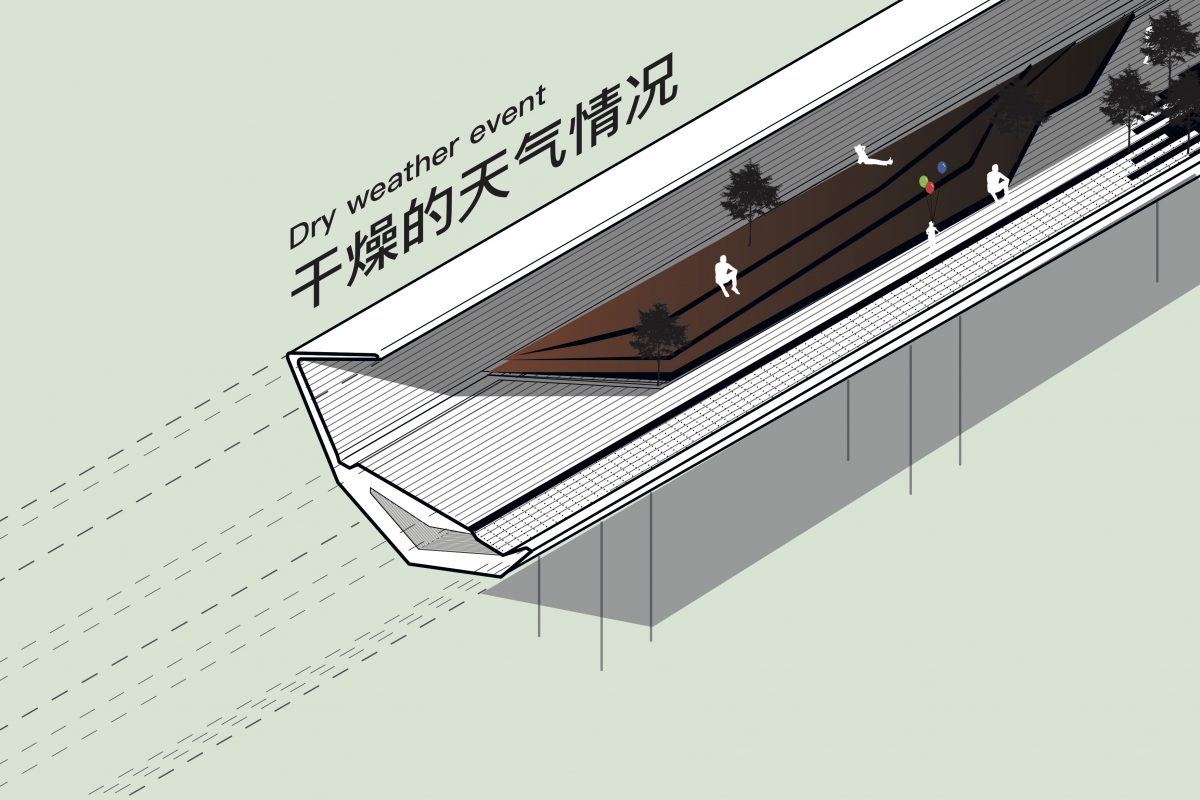 Section of the ‘MengQiao bridge’ under different rainfall events.
Section of the ‘MengQiao bridge’ under different rainfall events.
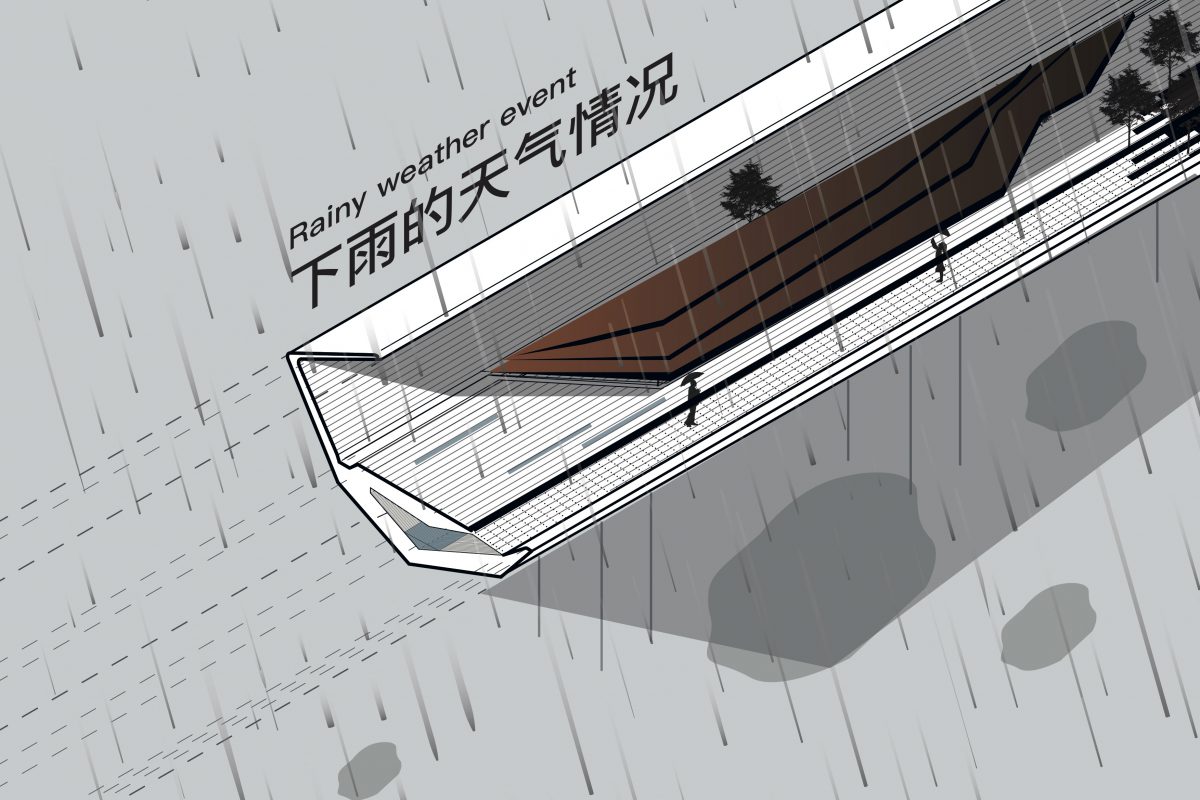 Section of the ‘MengQiao bridge’ under different rainfall events.
Section of the ‘MengQiao bridge’ under different rainfall events.
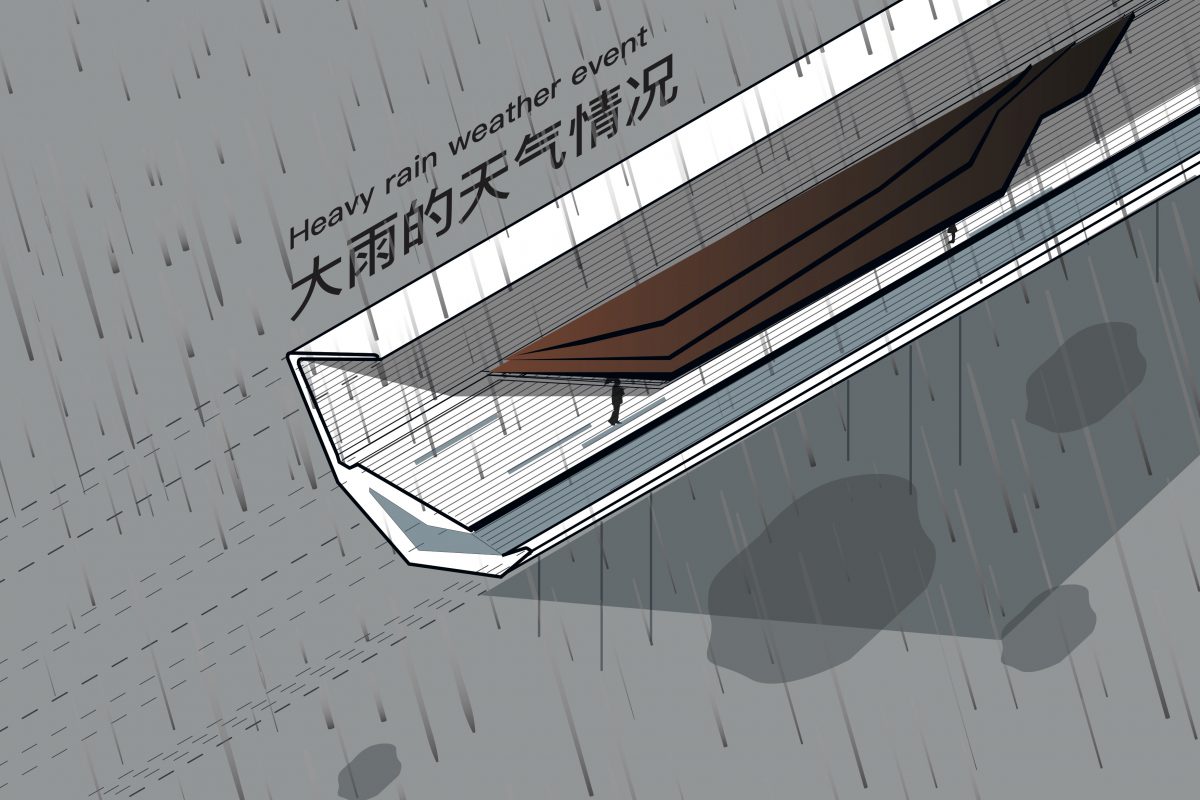 Section of the ‘MengQiao bridge’ under different rainfall events.
Section of the ‘MengQiao bridge’ under different rainfall events.
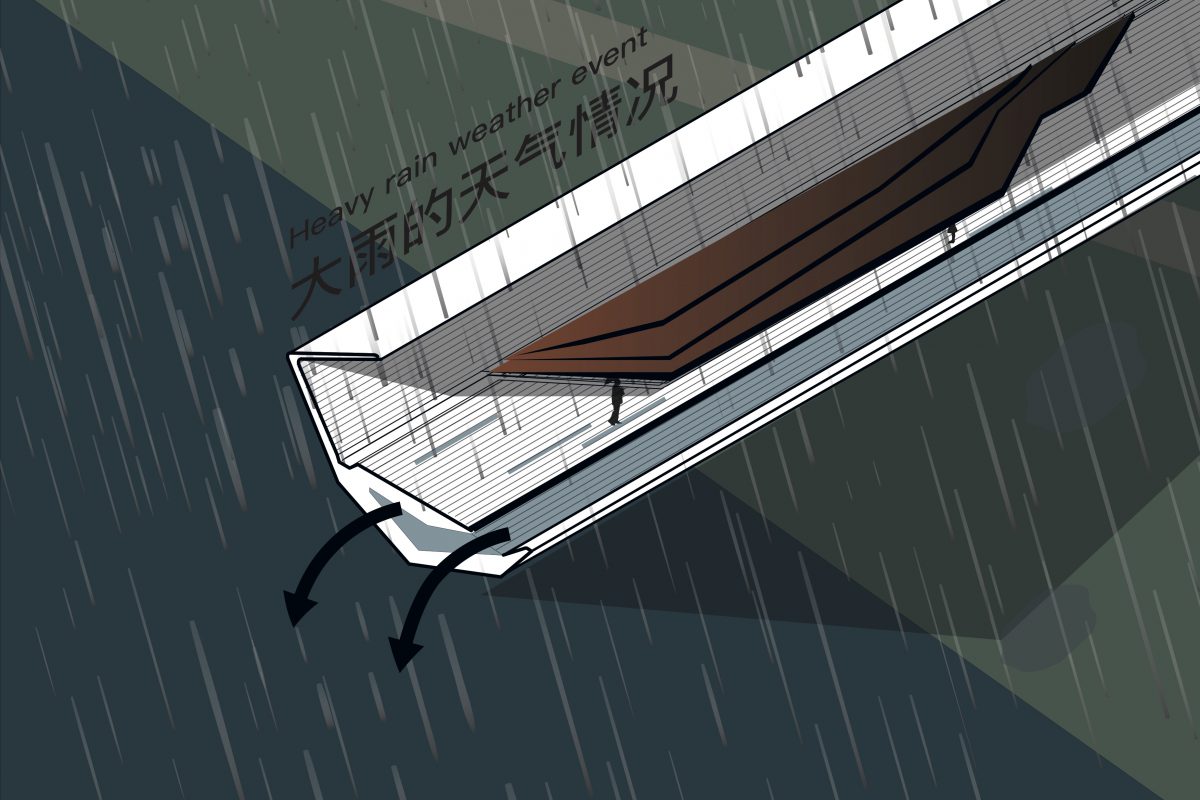 Section of the ‘MengQiao bridge’ under different rainfall events.
Section of the ‘MengQiao bridge’ under different rainfall events.
The Sponge City Project consists of a multidisciplinary team of six MSc students from the disciplines of Hydraulic Engineering, Water Management, Architecture and Urbanism.
The team worked closely together with TU Delft’s Delft Infrastructures & Mobility Initiative (DIMI) and also received strong support throughout the project from various partners, with Arcadis as being the main collaboration partner. and TU Delft’s Delft Infrastructures & Mobility Initiative (DIMI) being the second partner.