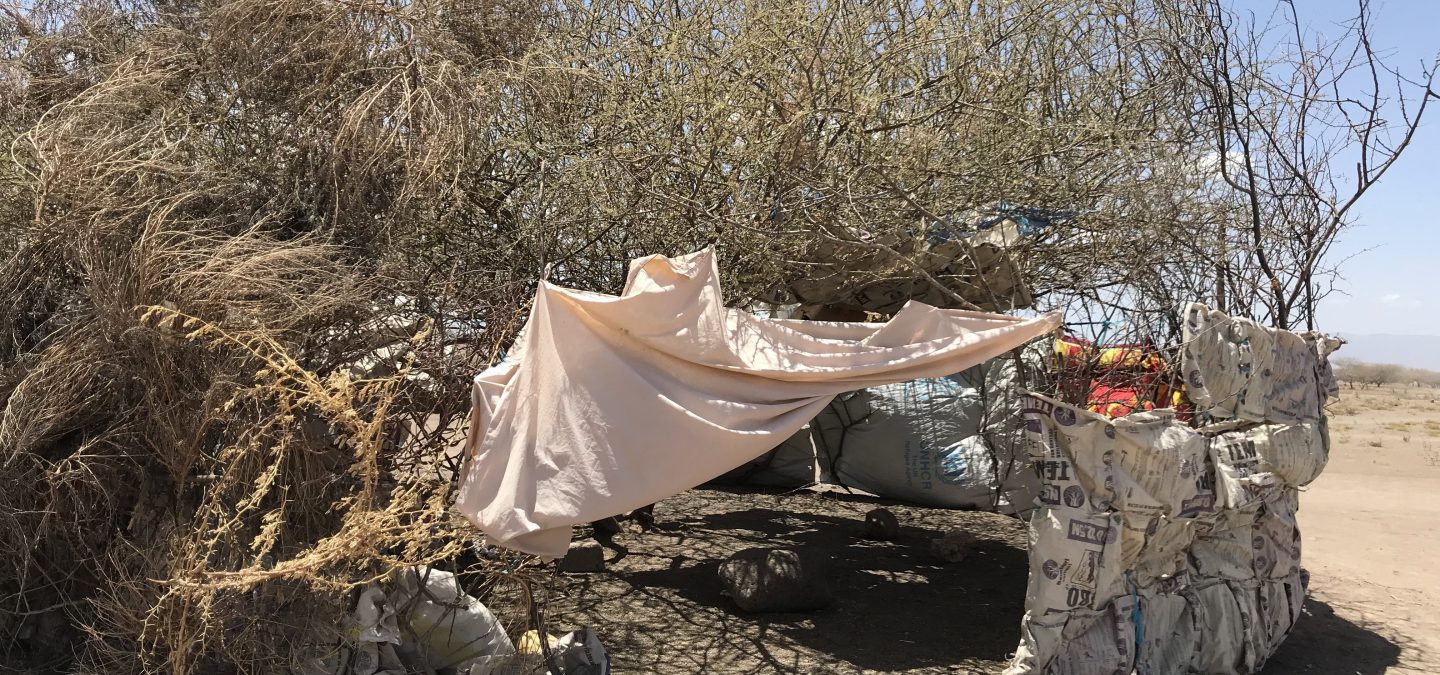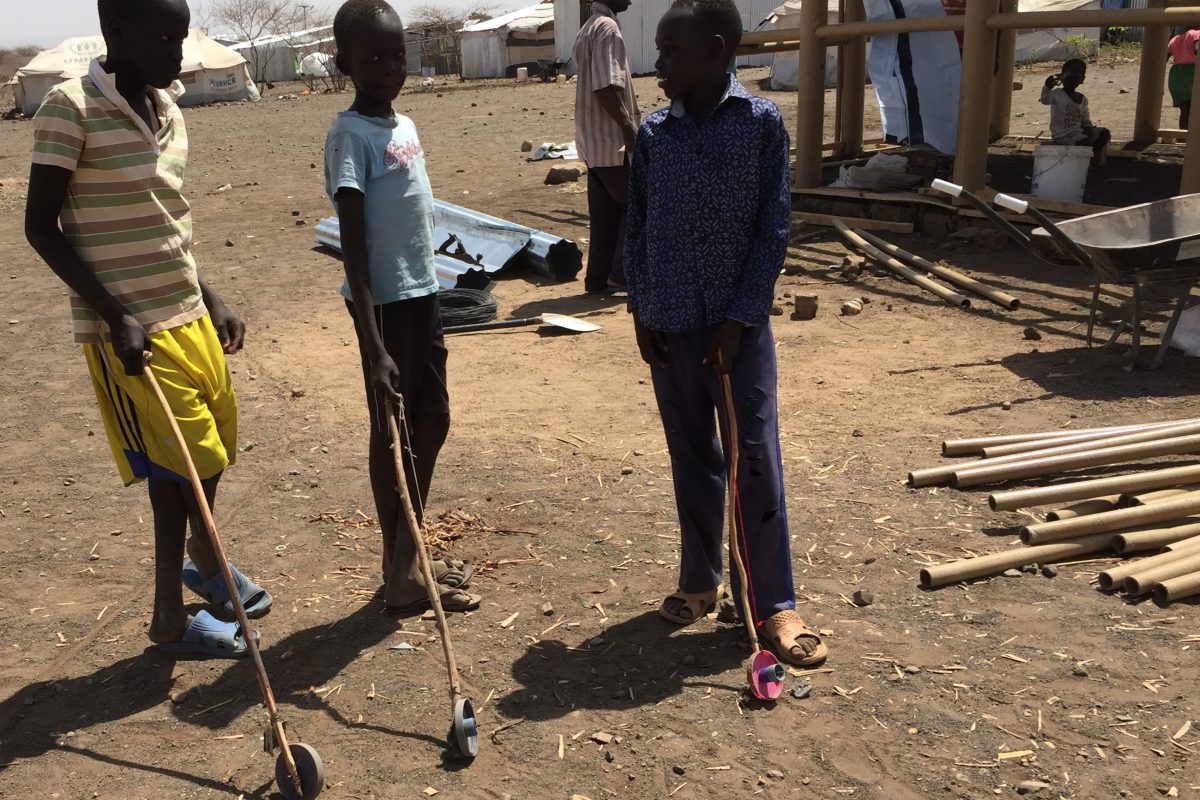
Keep up with our latest news and projects!

The settlement in Kalobeyei, Kenya presents unique conditions for child-friendly urban space since it was established in 2016. While economics, demographics, and humanitarian management present formidable hurdles to implementation, the spatial masterplan assures accessibility of such spaces throughout the site. Due to the nascent physical state of site development, formal hardware solutions have yet to be defined, thus it is useful to highlight the informal uses of space thus far that can be formally incorporated in the future. Given that 67% of the population is below the age of 18, children and teenagers can play a powerful role in this process.
The impetus for Kalobeyei Settlement is the continuous stream of first-time asylum seekers from South Sudan, as well as decongestion of two other refugee camps in Kenya. Kalobeyei’s 1500 hectare spatial master plan is intended to house 60,000 residents. The project has a distinctive goal to economically, physically, and socially integrate refugees from seven African nations with the local, long-marginalized Turkana tribe. A self- sustaining town is to be maintained through a partnership of Turkana County ministries, the Kenyan Refugee Affairs Secretariat, and the residents themselves – who are often an under-tapped resource.
The Urban Planning and Design Branch of the United Nations Human Settlement Programme (UN-Habitat) developed the plan following global principles of city design, in alignment with Kenyan Physical Planning Guidelines and UNHCR Emergency Handbook Guidance. Land use designation includes 25 early childhood development (ECD) centers, 13 primary schools, three secondary schools, 36 recreation zones, eight child- friendly spaces (CFS), eight feeding centers, and 16 plots for community or worship centres. The facilities are adjacent to public spaces and 200-300 meters from major circulation arteries. Fortunately for pedestrian safety, automobile traffic will remain extremely low through these areas for the foreseeable future, as refugees are not permitted to own motorized vehicles. To provide additional space for sport, leisure and agriculture, all primary schools are situated adjacent to the green corridors.
Until self-sufficiency amongst residents is reached, operations will be substantially supported by 30+ national and international aid organizations, requiring large coordination. The first facilities of each kind serve the entire population of residents, therefore use and breakage is high. For example, the first three swing-sets in the settlement were shared amongst the entire child population of 25,500, and are in constant use every hour of the day. It is important to educate residents on the benefits for children’s’ ownership of the space. Children are the most likely culprits of vandalism, and the repeated destruction of notices on community noticeboards pushed NGOs to abandon this method of information distribution. Thus, one agency created school environmental clubs to educate children on the values of tree planning and regularly cleaning rubbish from public spaces.
Stakeholder syntax offers a window into a humanitarian and local mindset. A subtlety was discovered while engaging residents on shared spaces. “Public” implies unguarded and exposed land, whereas “community” zones are protected and defined by physical barriers. In one project, partners found they received greater enthusiasm from the local people by referring to the plot of land as communal rather than public. Given this perception of safety and vast unbounded spaces of the settlement, children are most often found playing very close to their homes, and usually with mothers nearby. Street lighting infrastructure has focused on commercial and mixed-use areas, meaning that outdoor play essentially stops at sun-set.
 Handmade toys, made from trash and construction refuse.
Handmade toys, made from trash and construction refuse.
Thus far, only a third of the schools have been completed with permanent construction, and most of the CFS and ECD spaces have yet to be built. Despite a disparity of investment in CFS, children’s eyes see many opportunities for fun in the landscape. As children are regular observers on the numerous construction sites, this is an inspiration for them to create their own handicrafts. Trash and construction refuse are often harvested by boys and girls for handmade toys. Informal play space includes the pile of sand on one construction site, the water-filled concrete troughs at the community water points, and a steep hillside path in Kalobeyei Town, down which Turkana children slide on pieces of cardboard.
Many residents do not hesitate to customize unclaimed elements of the landscape for their own. Children have improvised their own swings on the branches of neighborhood trees. The ubiquitous Mathenge tree offers shaded play space just to the scale of children. In a wide-open field, a tree becomes the structure and roof for a shared leisure space with repurposed packaging materials create walls for privacy and protection from dust.
In 2017, the UN-Habitat began the design of the first transportation station in the Settlement. UN-Habitat held a five-day workshop on Minecraft, a computer game that allows users to create and arrange one-meter cubes into three- dimensional massing. The student teams each presented their projects, and a final design was delivered. These designs were compiled to create a final site scheme for construction. The youth then participated in painting playground equipment, weaving rope to create a shading device, and gathering stones for curb construction.
Designers must simultaneously please donors who expect colorful, playful spaces for children, as well as provide for commonplace elements that the site lacks and which residents long for. The design charette underscored the hurdles to human comfort in the severe climate, remote location and physical expanse of Kalobeyei. Bathrooms, paved walkways, and trash cans may not dazzle donors who are accustomed to visiting sites with such existing infrastructures, yet these features were requested consistently by teenage youth. Design professionals can take this as a provocation to make toilets or tarmac a feature rather than an accessory to the site.
1. Seating
2. Street Lights
3. Public Toilets
4. Paved footpaths 5. Playground
6. Shrubbery
7. Trees
8. Grass
9. Flowers
10. Garbage Bins
This article belongs to a series of stories about the city at eye level for kids! You can access the full book online in PDF or pre-order your hardcopy to be delivered to your home.
Get your book here