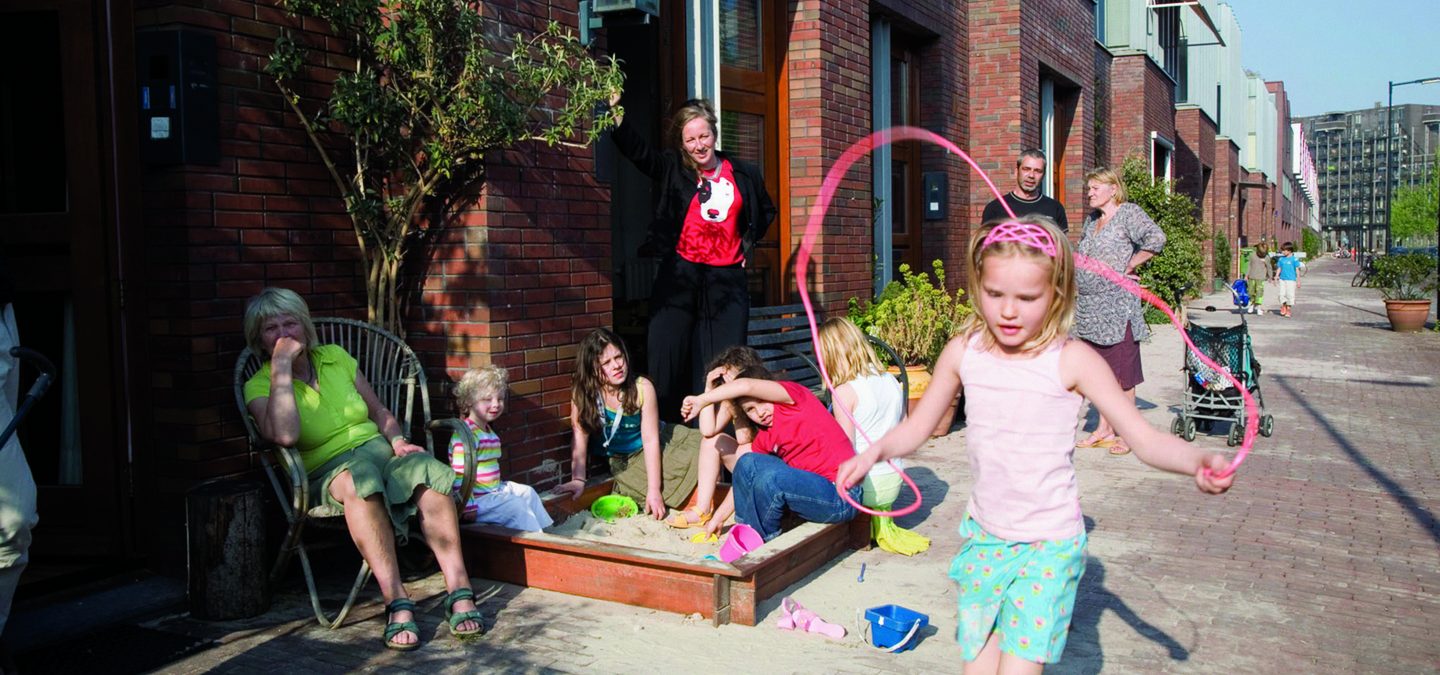
Keep up with our latest news and projects!

The plinth is one way to embed a building in the city, to ensure that it is part of the street. It’s the point of exchange between architecture and city, between private and public. In our architecture we emphasize this and encourage this interaction and flow between the inside and outside and the connection between city and building. However, there are other ways to embed buildings in the city- the plinth is only one.
First, the urban situation determines how the building can be embedded in its surroundings. The building’s position in the street is important, as is the width of the sidewalk and the orientation to the sun: a location on the sunny side of the street provides different uses than the shadow side. The presence of a courtyard or garden and whether its public, communal or private also determines the interaction between building and city. In addition, the solution in urban projects for car parking, – inside, outside or underneath the building – , influences the liveliness of the ground floor and adjacent sidewalk.
Second, it’s about creating places: spaces for encounters on the boundary between public and private. The old Dutch ‘stoep’ (doorstep), as seen along the streets and canals of historic Dutch inner cities, is the best example of this. The entrances of buildings can create an inviting gesture towards the city. Involving the public space in the architectural designs creates a place that provides encounters between its users. In the student complex in Utrecht the building overhang forms a covered waiting and meeting place, which is accentuated by a large swing. By design the building gives a space back to the city. Also at primary schools, playing areas can be designed as neighbourhood square, even with fences around it. If not too high and well designed, they even can generate intensive use as a safe playground for local residents.
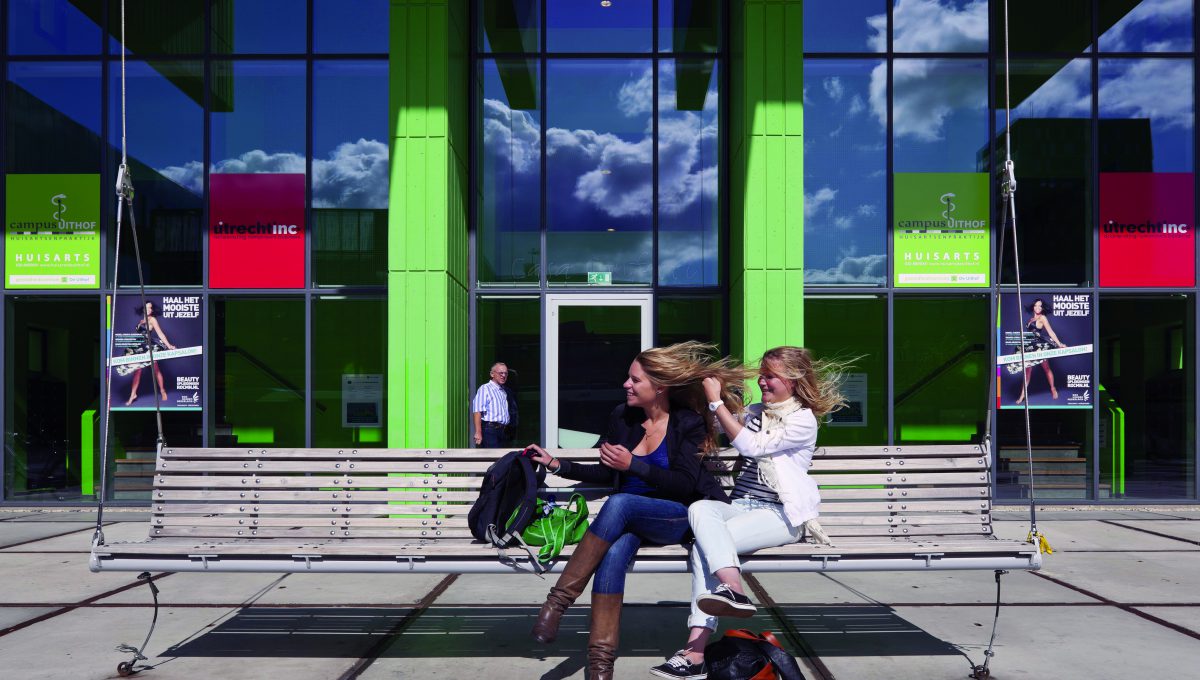 Student Complex ‘Smarties’, Uithof Utrecht - © Scagliola en Brakkee(via Marlies Rohmer Architecten)
Student Complex ‘Smarties’, Uithof Utrecht - © Scagliola en Brakkee(via Marlies Rohmer Architecten)
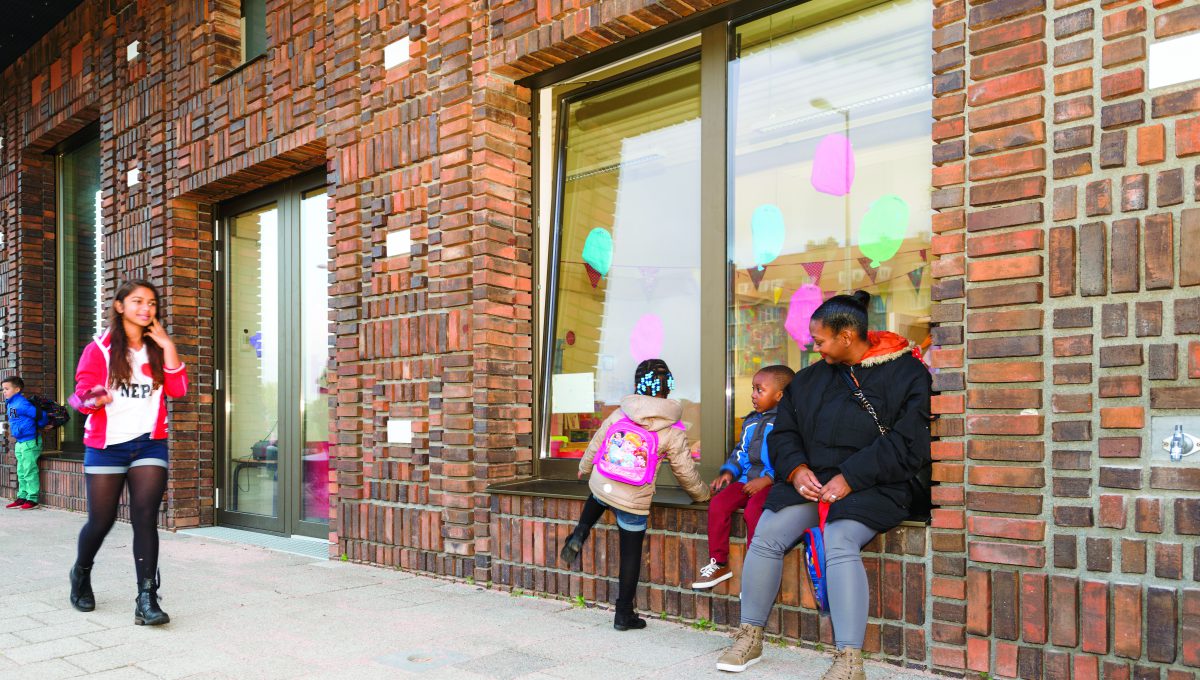 Window benches, community school Houthavens Amsterdam - ©Thea van den Heuvel (via Marlies Rohmer Architecten)
Window benches, community school Houthavens Amsterdam - ©Thea van den Heuvel (via Marlies Rohmer Architecten)
It’s not only these larger spaces that are important to embed a building in the city; it is also about smaller places that form the layers between city and building. This layering creates a passage between public and private:
On Borneo-island in the Eastern Docks area of Amsterdam, Marlies Rohmer Architects designed a compact block which encloses two collective courtyards. The inner ring of dwellings, lining the courtyards, consist of studio apartments resting on an underground car park. The outer ring contains maisonettes with kitchen-dining rooms at street level and ‘barn doors’ which can be opened in a variety of ways, so establishing a relation between the dwelling and the wide public footpath. This should result in a lively street atmosphere. Part of the pavement is personified by the residents as an extension of the living room.
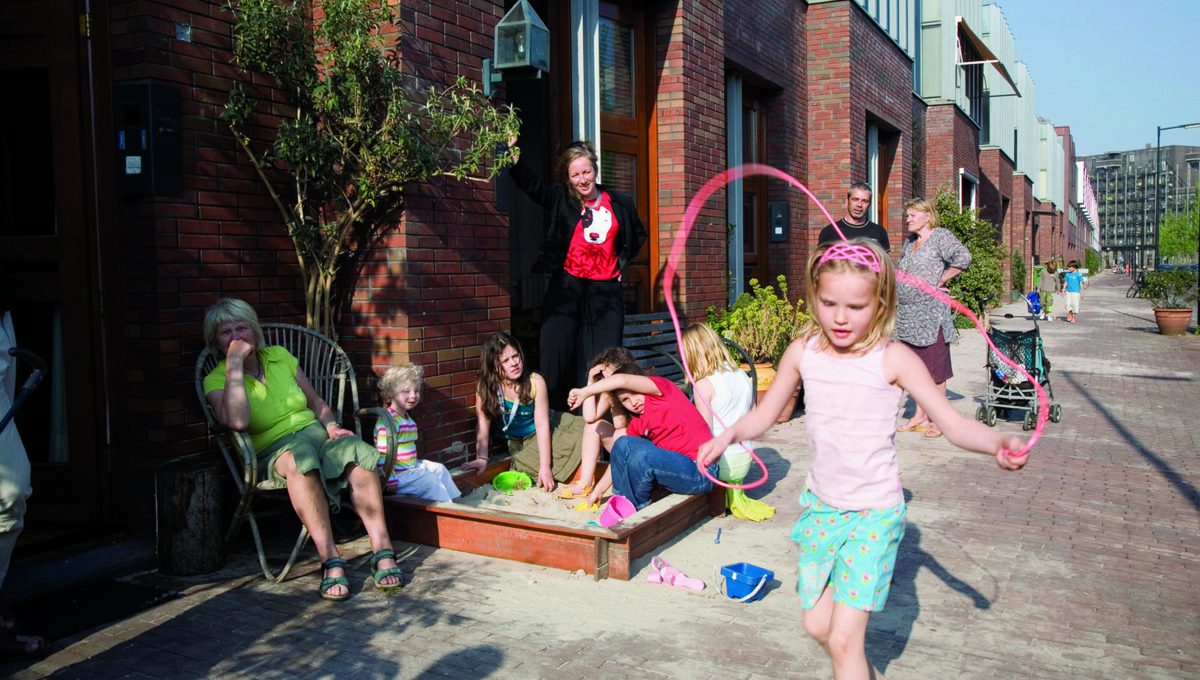 Borneo Island, Amsterdam, hybrid zone - © Bert Nienhuis (via Marlies Rohmer Architecten)
Borneo Island, Amsterdam, hybrid zone - © Bert Nienhuis (via Marlies Rohmer Architecten)
The Transvaal neighbourhood is a typical working-class district that has impoverished in recent decades. Many residents have moved away to new housings projects development, leaving a preponderance of low-income families. With the redevelopment of the district, it has become attractive again to a broad group of city dwellers. The plan comprises several different types, including both rental sector and owner-occupied sector units. The recessed entrances to the housing blocks create a transition between the private and public domains, thereby enhancing liveliness and public safety in the street. The housing blocks look like a single entity, but our use of architectural details such as alcoves and brickwork relief (following the example of the existing blocks) preserves the visual rhythm of the individual dwellings.
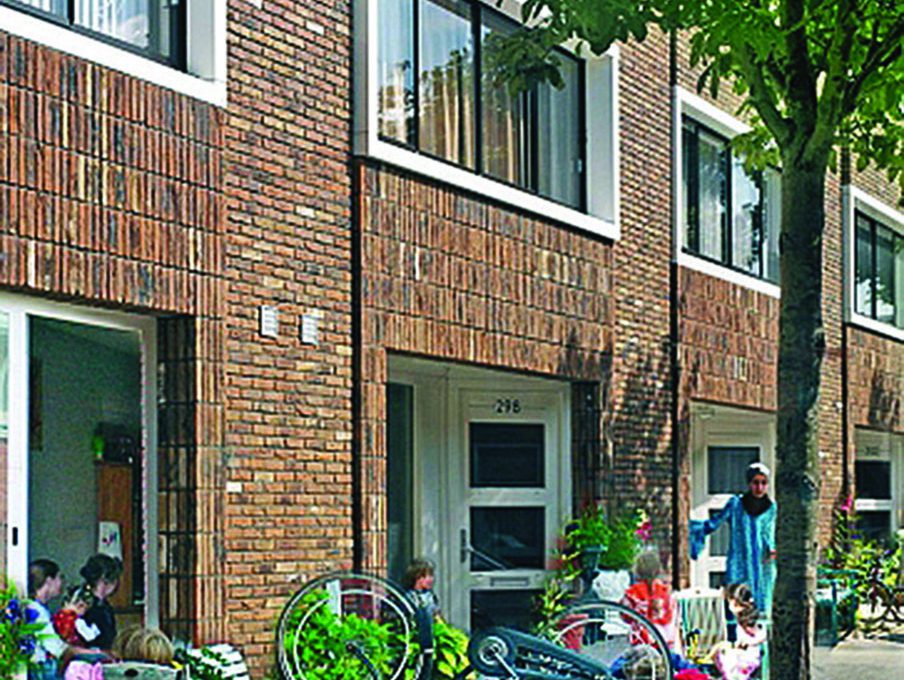 Transvaal, The Hague
Transvaal, The Hague
The August Allebéplein is situated in Slotervaart, a neighbourhood consisting of post-war housing development in a modernist designed urban plan. The urban renewal of this whole area is in full progress. One of the projects on the August Allebéplein is “Het Meervoud”, a facility for primary education. “Het Meervoud” conforms to the orthogonal plot pattern of August Allebéplein. The schools play grounds surround the building. Entrances, bench seats and plant containers visually embed the building to its surroundings.
not only in the façade but also in the design of the street, the sidewalk, a hybrid zone, and the entrance of the building. It may be a small detail such as a bench under the window, or small stepping stones to the front door. In our projects at Borneo-island in Amsterdam and the Transvaal-neighbourhood in The Hague, the layering is designed to involve the residents into the street. A kind of “veranda feeling” in front of the house (a recessed hybrid zone) strengthens the social climate: it provides an opportunity for spontaneous interaction without compromising privacy. For children the sidewalk is thus an ideal playground because control / surveillance is naturally present here, as already was noted by Jane Jacobs – the guru of the sidewalk ballet. Intensively used sidewalks generate social control on which parents can trust and children can benefit by. The street forms a village within the city, where everybody knows and meets each other.
A well-designed ground floor is essential to embed a building within the city. In housing projects, a common mistake is the use of too much glass on the ground floor. Transparency is required if in every program brief, but in practice all large glass surfaces are closed by curtains due to privacy reasons. The result is a closed façade, instead of a transparent façade. Windows must therefore be tailored to the use and the spaces inside and the width and height of the hybrid zone between the building and sidewalk. A solution can be to elevate the ground floor slightly above the street level by 2 or 3 steps, causing a small difference in elevation and hence privacy.
 August Allebeplein Slotervaart, Amsterdam - © Thea van den Heuvel (via Marlies Rohmer Architecten)
August Allebeplein Slotervaart, Amsterdam - © Thea van den Heuvel (via Marlies Rohmer Architecten)
M. Rohmer (forthcoming). What Happened to …, Rotterdam: nai010 Publishers.
Interested? Join The City At Eye Level and share your story!
Discover moreIn the last years our architectural firm conducted a research into the use and perception of our realized architectural projects from the last 25 years: “What happened to…”. We talked to the current residents and users in order to mirror the ideals, dreams and knowledge with which we designed these buildings, to the actual practice today. This performance strongly depends on the target group of the project. The social status and culture of the residents is decisive whether they have an introvert or extrovert attitude, and how they want to use the transition zone to the street. In some projects (such as Borneo-Island) even the public area is appropriated by the residents, extrovert urbanites who are outside a lot and have lots of contacts with their neighbours. In other projects (such as the Transvaalbuurt) the residents are more to themselves and opt for more privacy, so the transition zone to the street is less used. The plinth and the passage from inside the home to street is thus a physical design solution, but the actual use and function is determined by the successive generations of residents.