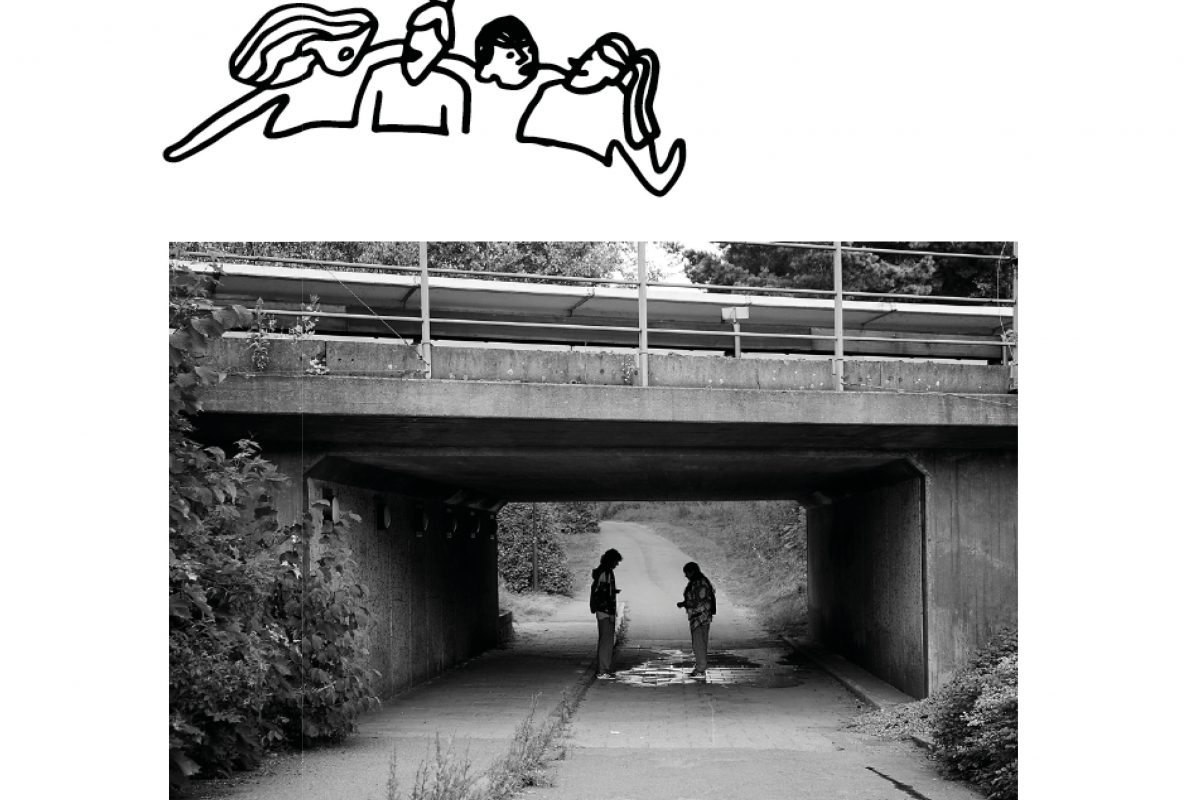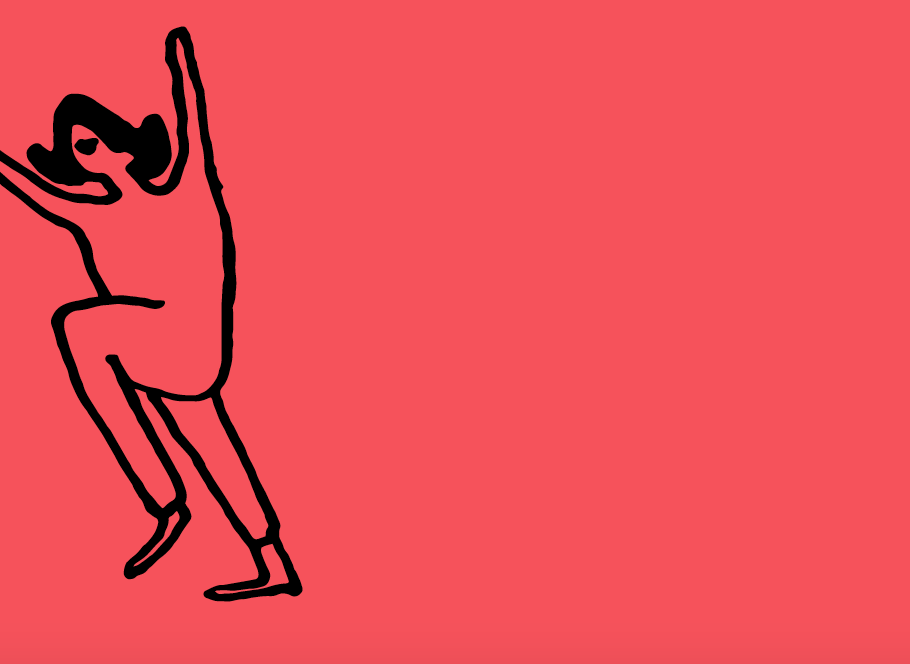
Keep up with our latest news and projects!

Decades of research studies have revealed some interesting facts about childhood experience. Until the age of seven, boys and girls make equal use of public facilities such as playgrounds. But from the age of eight, statistics show that 80% of the users are boys, as girls feel ten times more insecure in public places. If we aim to create inclusive, innovative and socially sustainable cities, this has to change. Once you have observed the inequalities, you can never go back to spatial blindness.
The project Girls’ Room (Flickrum in Swedish) proposes solutions to a problem of inequality that urban planners have been struggling with for decades. The knowledge gap in how to design public places in ways that correspond to young girls’ needs and preferences is partly explained by the absence of children, not just girls, in the planning process. A more inclusive process would result in a more equal and multifaceted urban environment. The project group included architects and social sustainability specialists from White, the theatre company UngaTur, teenage girls from Skarpnäck youth council, the local municipality in Skarpnäck, and local teachers. In this project group, girls were the experts, and they took the lead in guiding the other participants.
Understanding through Theatre and Embodied Experience
The process, first piloted by the architects, unfolded in eight steps, starting with an “act out” where the case was presented in the form of a theatre play, illustrating the problem, the needs and the experience of the girls in public space. In the theatre performance, two actors play the roles of teenage girls interacting within an urban environment that is both constricting and liberating. Bringing this to the audience was the next stage: “affect”, where the spectators become involved in the project. Local politicians, planners and other stakeholders were invited to the performance and to participate afterwards in a discussion about public places from girls’ perspective. The next step was to take the audience to experience the places themselves, to walk around, see and understand the local conditions. The platform was a physical meeting place for the teenage girls’ work group, where they set the agenda and where the decision-makers come to listen. The girls are the hosts of the gatherings where new perspectives emerge. The next step of the process was to create the desired spaces together, bringing all the knowledge from the dialogue phase into a creative workshop, where the learning experience goes both ways for the teenagers and the architects working together.
A Space that feels like a Big Hug
Moving from dialogue to creation took place in White’s office, where the teenagers – in their expert roles – participated in a workshop supported by architects. Together they constructed 1:50 models to represent a public space by and for girls. The public places chosen as locations were places that the girls knew well but seldom used. Both project and process revealed their preference for public places with strong character, spaces for interacting in groups of varying size, and places for sitting together face to face while protected from wind and weather. They also expressed a preference for places that integrate information with the public design elements – for example, art installations, viewing screens and mood lighting. The activation of urban surfaces makes it possible for the girls to leave an imprint on their city. In all the workshop models, there was a strong sense of surrounding perspectives and equal attention to walls, floors and ceilings, including their texture and other qualities. According to the girls, the ideal spatial sensation would be like ‘entering a big hug’. The models also featured facilities for interactivity and co-creation and communicated a desire for a stronger presence of art, colour, tactility and aesthetic features. These last steps of the project progressed from representation of the ideas as architectural models, followed by implementation and evaluation.
Flickrum explores the urban world from the perspective of a teenage girl. The aim of the project was to raise awareness regarding norms and exclusion in public space and to develop practical ways of creating ‘equal opportunity’ architecture by setting up a process that allowed the girls to design their ideal public space. The outcome was revealing. Experienced city planners taking part in the project admitted to never having considered the needs of young girls before. While the performance exposed them to the negative experiences of young girls in public spaces, the planners were also provided with many constructive ideas that would improve these spaces for everyone, not just girls.
Flickrum was a testbed for identifying essential process tools that foster urban inclusion. The key factors in the process were:
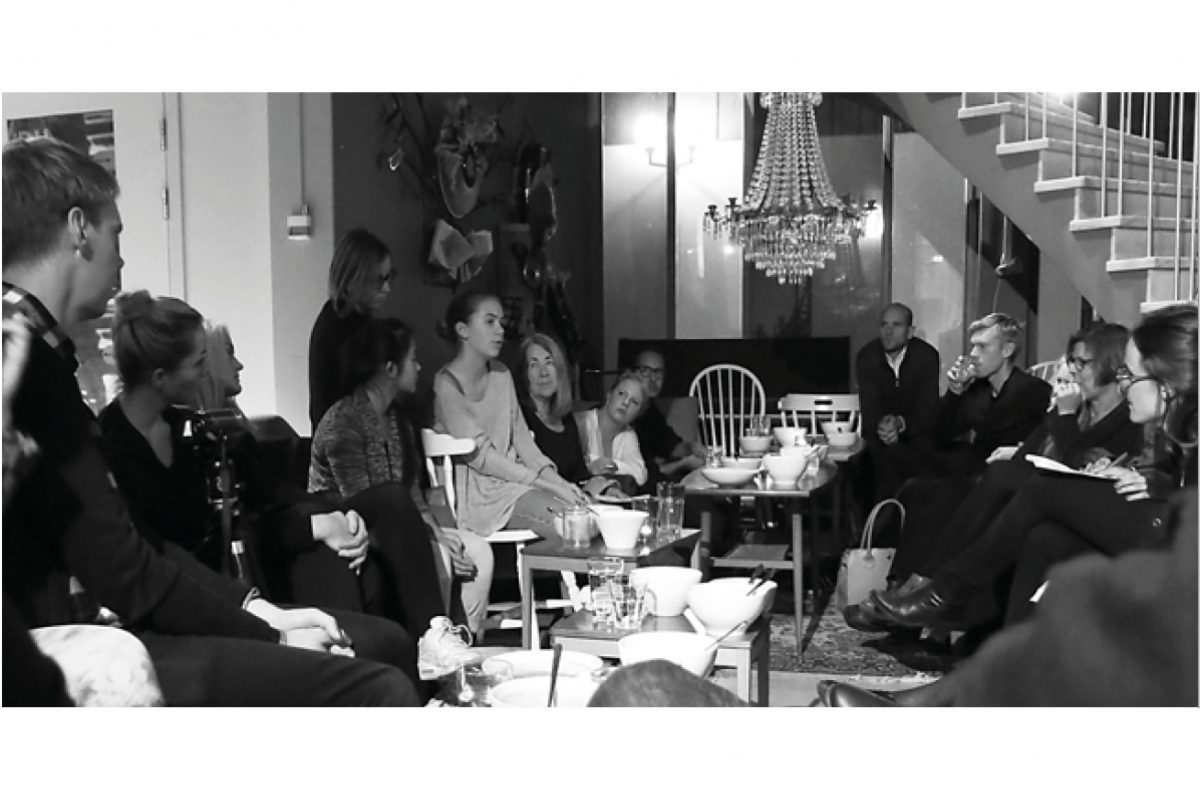
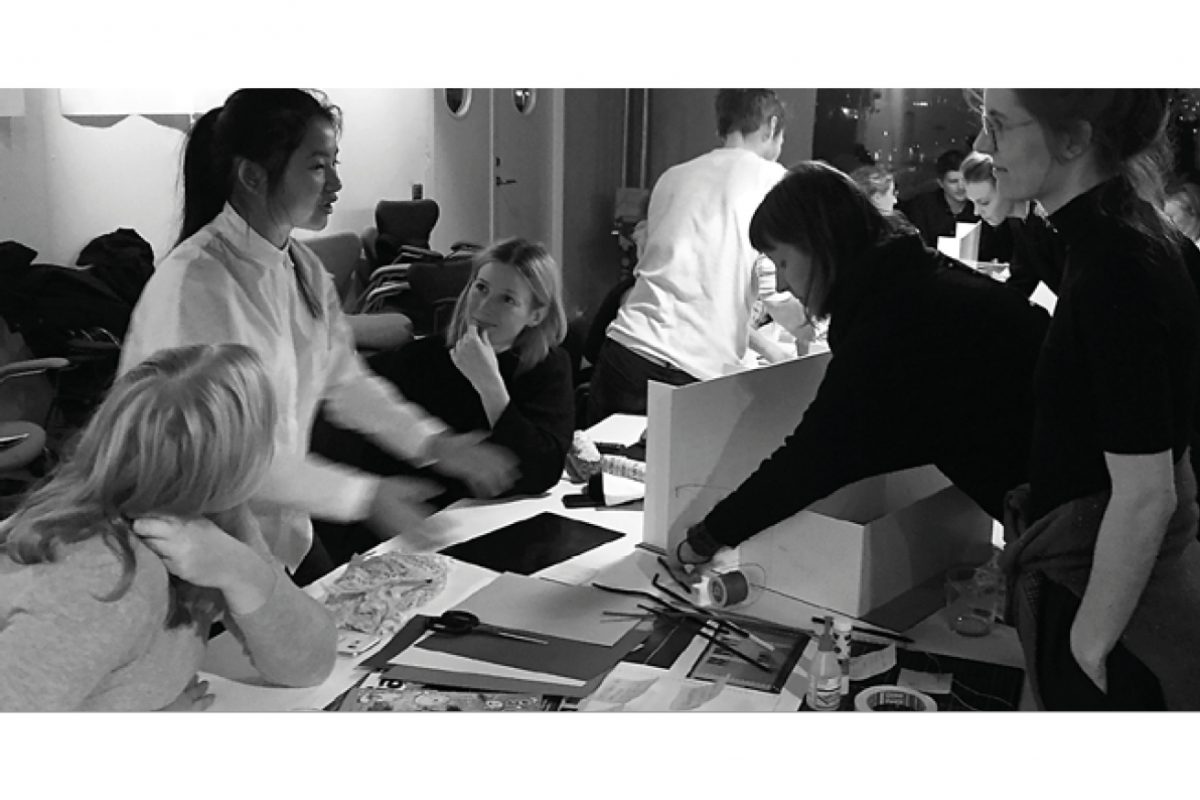
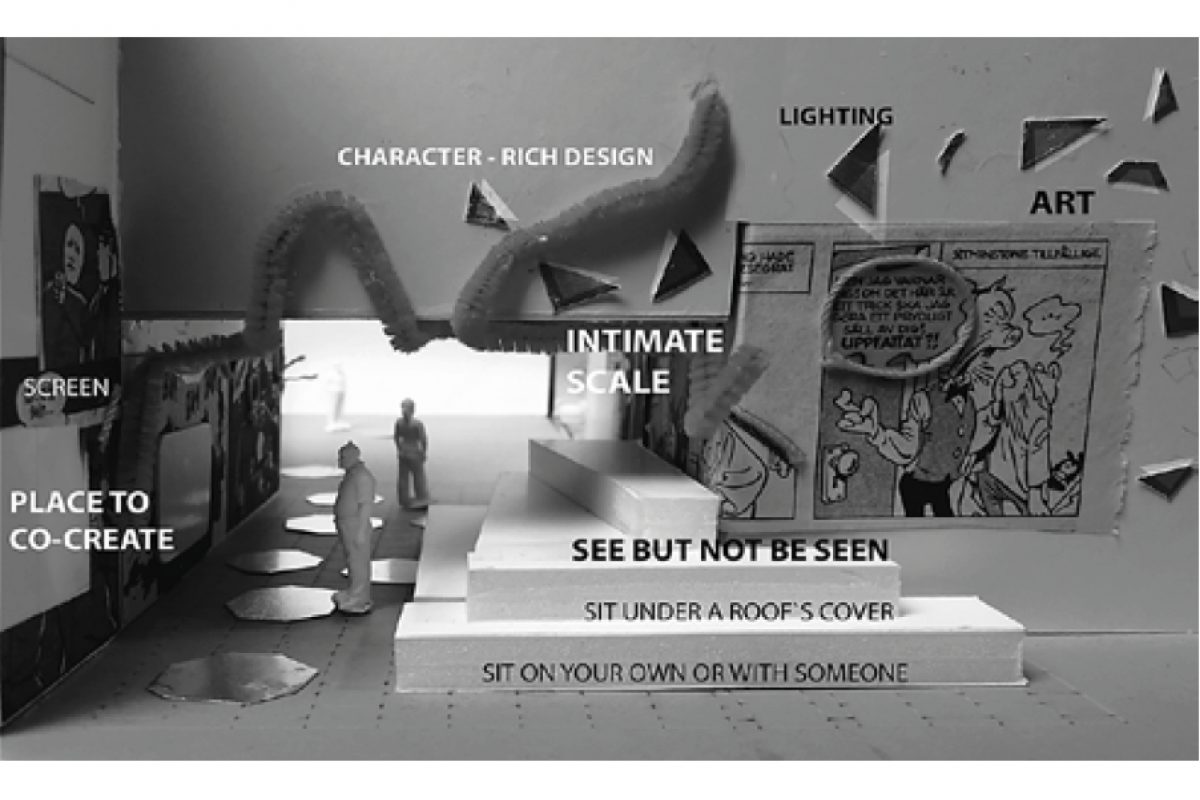
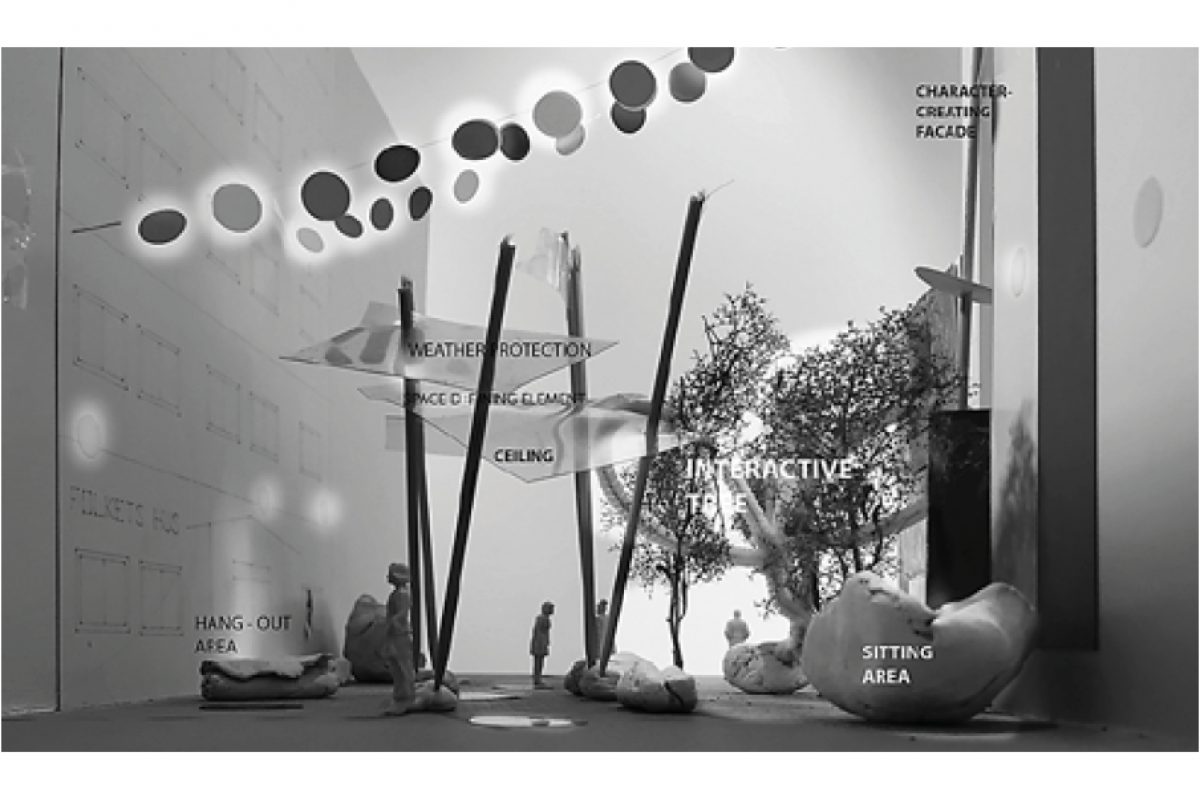
The project presents the key qualities we found in this process, including a variation of scale, places offering the opportunity to see without being seen, and spaces providing a sense of intimacy without being constrictive. The aim of the project was to raise awareness regarding norms and exclusion in public space, and then to reach further and offer inclusive alternatives, in the form of tangible spatial solutions. White’s collaboration with the girls and Unga Tur resulted in a set of references and solutions to urban process and design that were novel in the field of urban planning.
This article originates from a research project by White Research Lab in 2016, executed by Moa Lindunger, Rebecca Rubin, Anna Ågren and Angelica Åkerman. Original report title: Flickrum i det offentliga.
In collaboration with teenage girls from Skarpnäck municipality, pedagogues from Skarpnäck municipality, theatre group UngaTur and Skarpnäcks ungdomsråd.
