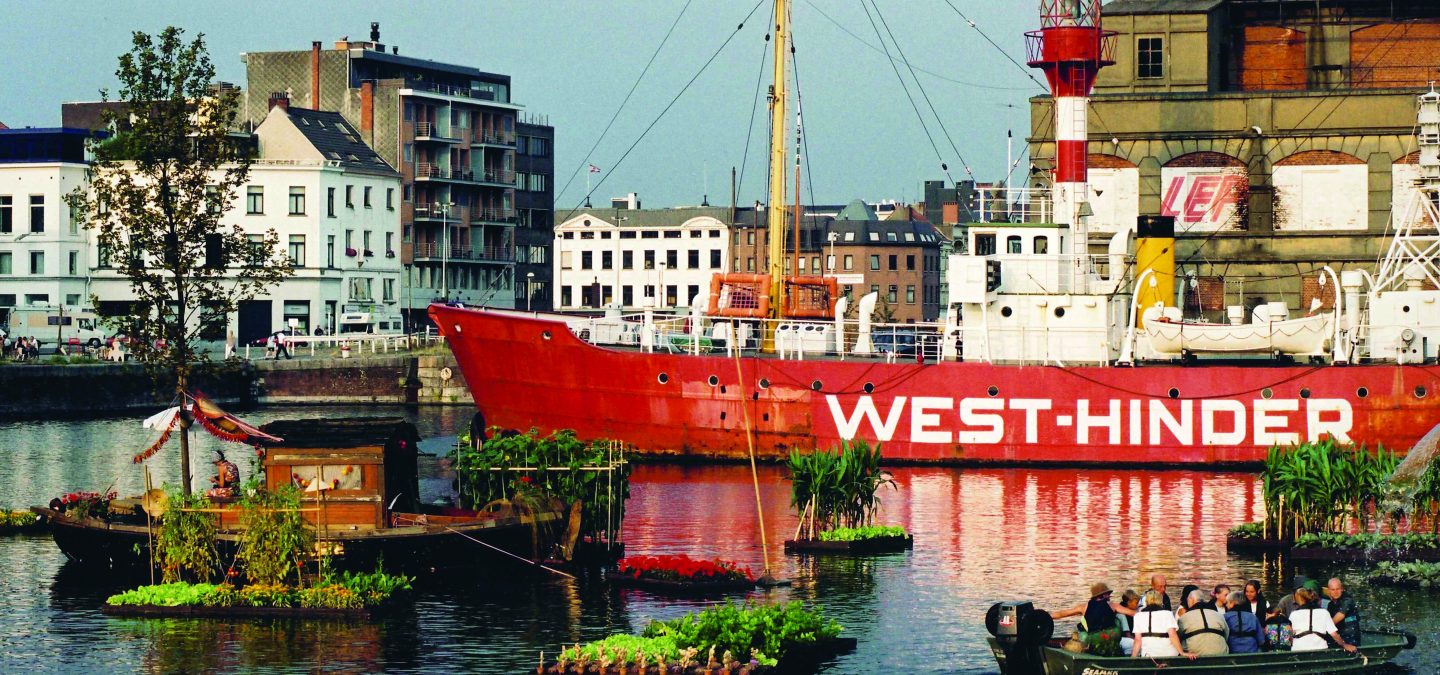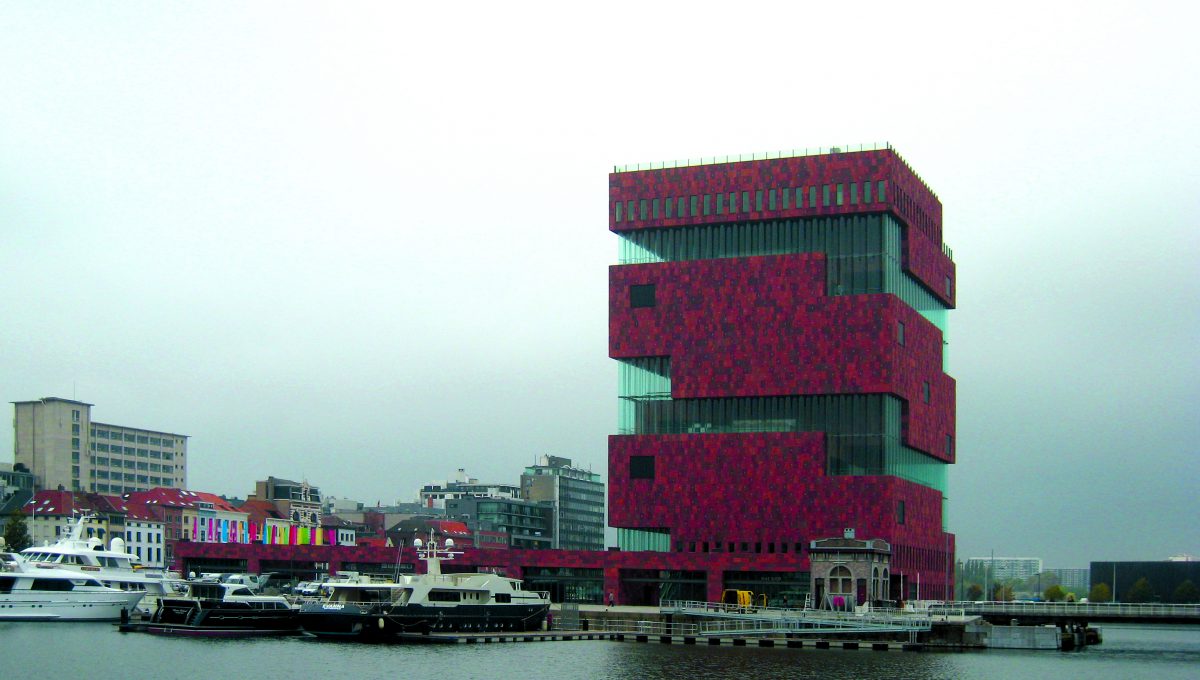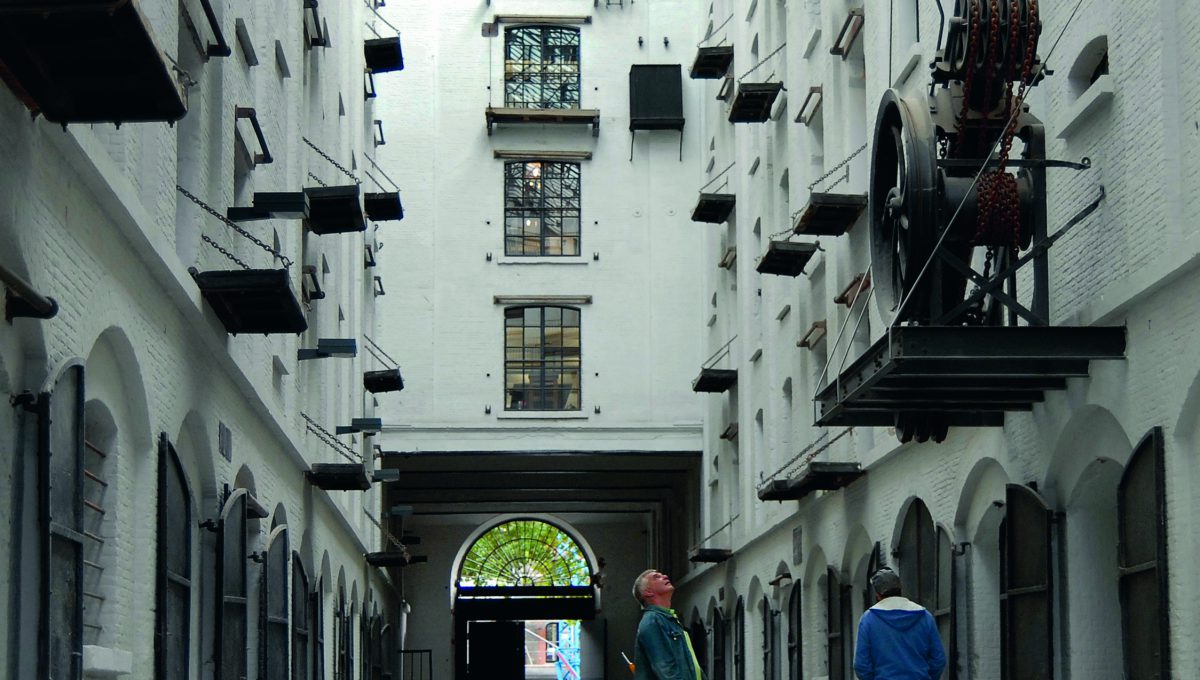
Keep up with our latest news and projects!

Docklands established by Napoleon as a military base
City at the Stream contest for plans for international harbours
First master plan for Docklands
Master plan by Rene Daniels
First project on the water
Architectural contest
Quaysides renewed, historical warehouse renovated
Museum on the Stream opens
Water decontamination project finishes and floating swimming pool opens in August
People on the Move museum will open in historical warehouses
Realisation of the public tram network Eilandje




With roots dating back to the 16th century and a strong military presence during the Napoleonic era, Antwerp’s Het Eilandje
area has undergone massive changes. This 170-hectare neighbourhood held a prominent role in 17th and 18th century urban life, but in the 20th century it became a derelict barrier between port and city. The 1990s master planning propelled excitement over the neighbourhood’s revival and, after the plan was complete, an architectural contest in 2002 paved the way for Het Eilandje’s new beginnings as a sustainable, transit-oriented, and mixed-use waterfront neighbourhood.
 Het Eilandje, Antwerp Belgium
Het Eilandje, Antwerp Belgium
 Het Eilandje, Antwerp Belgium
Het Eilandje, Antwerp Belgium
The project leaders were confronted with several challenges from the beginning. First, the main parcels of land within Het Eilandje were owned by the harbour authority, which was keen on profit from the imminent renewal of the area. This conflict thwarted partnership and an overall strategy for the neighbourhood. Additionally, the project area contained historical buildings in need of preservation,
brown-field land demanding mitigation, and water requiring decontamination. Nonautomotive transportation to and from the neighbourhood to the rest of the city was a key concern for increasing foot traffic. Finally, the planners had to address the image of the neighbourhood—how to get people down to Het Eilandje and coming back for more.
The master plan completed in 2000 focused almost entirely on the ground floor—including the water surfaces and quaysides. The plan regulated ground floor ceiling heights of 3.5m and taller than other floors. The six residential towers were also preconceived with conditions of functional plinths; each tower must provide commercial or public space on the ground floor. Although the master plan provided the project leaders and developers with some inspiration, most of the inspiration came from the site itself: the fluidity of the port and the idea of people and goods moving in and out of harbour. They wanted to translate this historical ebb and flow into interaction with Het Eilandje’s plinths.
Over the past decade, the project leaders at the City of Antwerp joined forces with the harbour authorities and the Flemish government to create a new investment scheme that combines private and public financing. The harbour authorities, who direct the water surfaces developments and decontamination, are in the process of transferring the land to city, which will allow the city to focus on sustainability and an overall strategy for the neighbourhood. The Flemish government has provided subsidies for public realm improvements, monuments, and financing a new tram route. Together, and in accordance with the master plan, the partnership created a new mixed-use neighbourhood with historic identity and a primary focus on high-quality, active ground floor spaces.
The revival of this neighbourhood is like wine, it’s getting better over the years.
Filip Smits. program manager, City of Antwerp Urban Planning Department
Break even. The Het Eilandje neighbourhood revitalisation is a not-for-profit project. The City of Antwerp uses one strategy of private investment with specific developers and a second market- and public-driven investment strategy to produce a stand-alone financial programme with the goal of breaking even. One of the main attractions of Het Eilandje, the Museum on the Stream, is a free public museum with an open plinth (and top floor terrace) available to the public until midnight.
Divide and conquer. The developers showed more interest in developing smaller renewal projects over a longer period of time. Slowing down the revitalisation process allowed for “periods of quiet” for all partners, especially for the existing residents who tolerated the construction. This “slow urbanism” also ensured lots of flexibility and energy among the partners, as well as a steady stream of financial investment staving off the impacts of the crisis.
Not everything must be new. Because of its historic importance, the planners and architects made sure that, through design, people could still recognize the neighbourhood from the past and feel connected to it. Adaptive reusing warehouses and older buildings, repairing missing connections, and restoring dilapidated details maintained the “rough” identity of the neighbourhood.
No silent walls. The master plan called for all ground levels as areas with public or semi-public functions so that people can easily interact with the plinths, streets, and quaysides—seamlessly, but emphasizing a distinction between land and water. As such, there are no “silent walls” in the neighbourhood.
Keep in touch. In addition to maintaining solid communication and good contracts with all the key project partners, discussions with people who live in Het Eilandje (or interested
to live there) are held every year. All the plans are communicated to the residents and the residents provide feedback and participate in the design process. The city council confirms these meetings and ensures impact of their participation.
The revitalisation of Het Eilandje has created an extension of Antwerp’s city centre through brown-field redevelopment. Currently, 1500 people are residing in the neighbourhood and this is expected to increase almost five-fold to 7000. The Museum on the Stream continues to demonstrate a successful ground floor and destination for the neighbourhood and provides a culturally significant destination for newcomers. The partnership between the harbour authorities and the City of Antwerp has grown and, despite the current crisis, both parties maintain energy, excitement, and dynamic passion for the project.
Interested? Join The City At Eye Level and share your story!
Discover moreThe project’s approach to prioritize a dense, high-quality, and sustainable neighbourhood brought new life and excitement to the area. These priorities coupled with the new financial strategy, ground floor requirements for public and semi-public spaces, a true mix of land uses and functions, and seamless transportation options all safeguard successful and active plinths. Although the neighbourhood is developing over a long amount time, this “slow urbanism” allows the project leaders to fully consider their strategy for an important live, work, and play environment