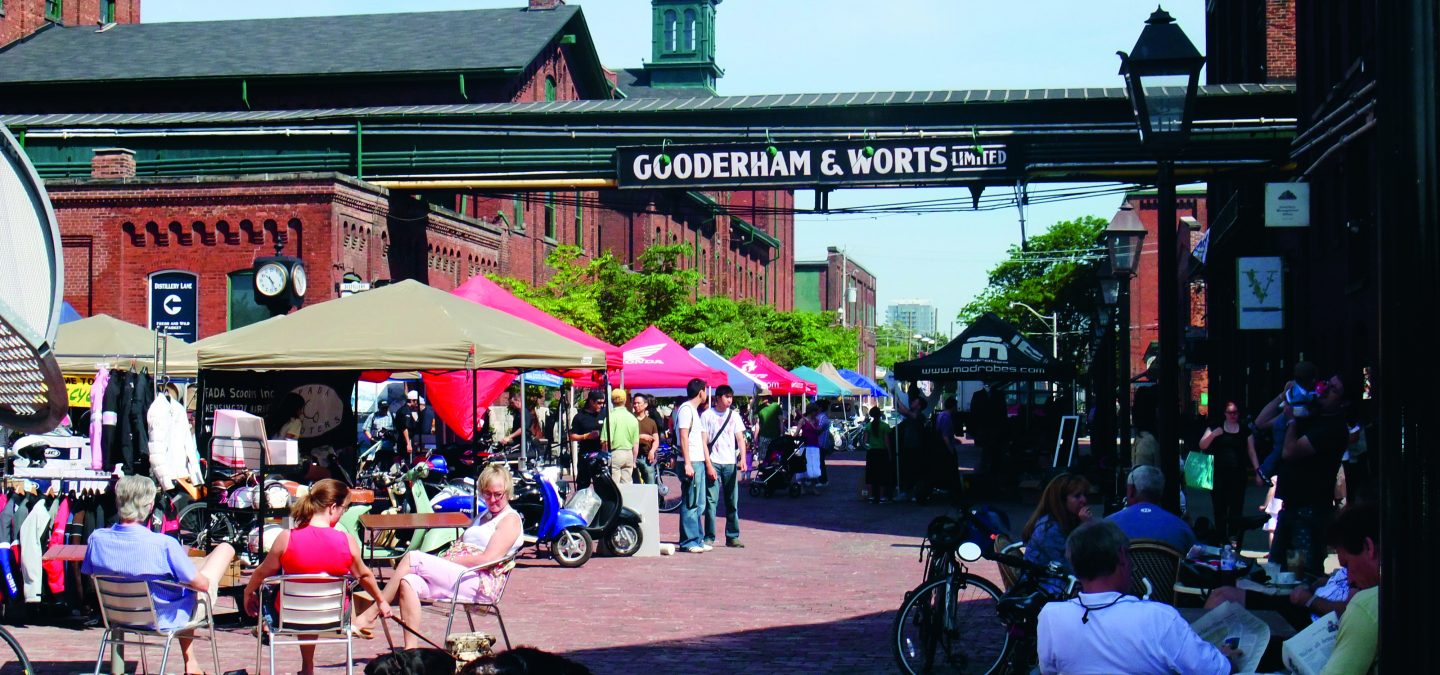
Keep up with our latest news and projects!

Gooderham & Worts Distillery founded
Distillery operations ceased, creating an investment opportunity for most of the Victorian industrial
buildings, all built between 1826-1927. Though not publicly accessible, the site was used for over 800 film and TV productions
Toronto City approved a Heritage Master Plan for The Distillery District
Three residential buildings begin development on the periphery of the district by a non-profit developer
The site was sold to local developers (CityScape, Inc.) who partnered with Dundee Realty; the partnership took the Master Plan to reality
Begin adaptive reuse and preservation of heritage buildings
The Distillery District opened to public
Two peripherally-built residential towers finished construction, one tower on its way, and developers have applied for 4th tower



After 158 years of successful distillery production, the Gooderham & Worts distillery finally closed its doors in 1990. Its prime location, near the Lake Ontario waterfront and two kilometres from Toronto’s CBD, and the site’s historic buildings made the 13-acre site a top-choice redevelopment and investment venue. Toronto urban planners immediately began the Master Plan process, envisioning a new, fully equipped, vibrant mixed-use neighbourhood that focused on culture, arts, and entertainment.
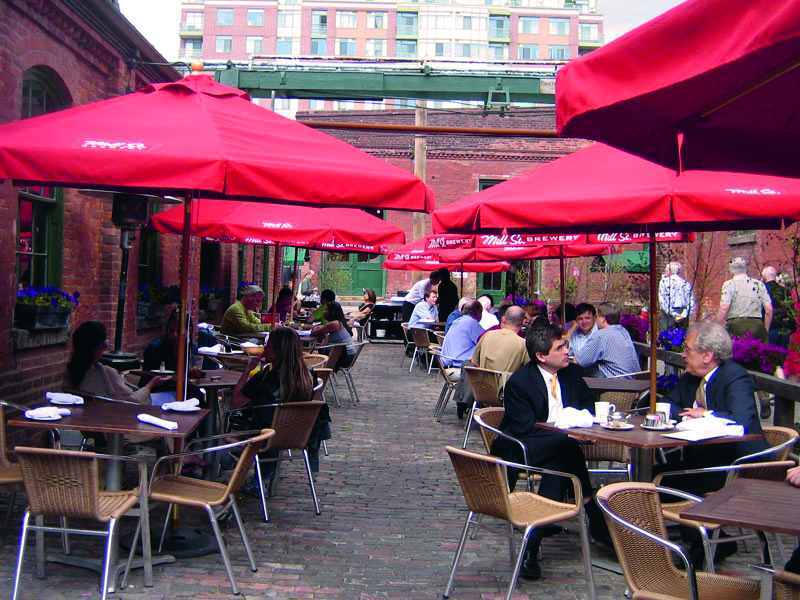 Distillery District, Toronto, Canada
Distillery District, Toronto, Canada
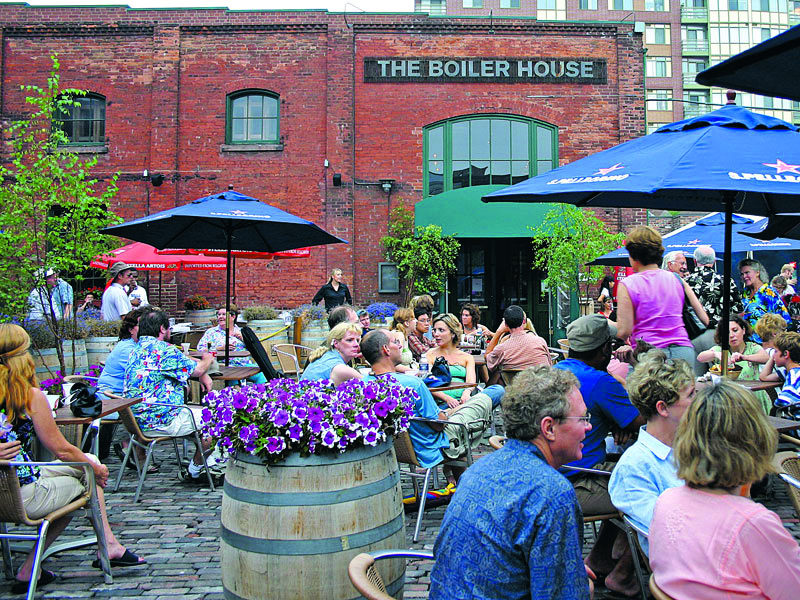 Distillery District, Toronto, Canada
Distillery District, Toronto, Canada
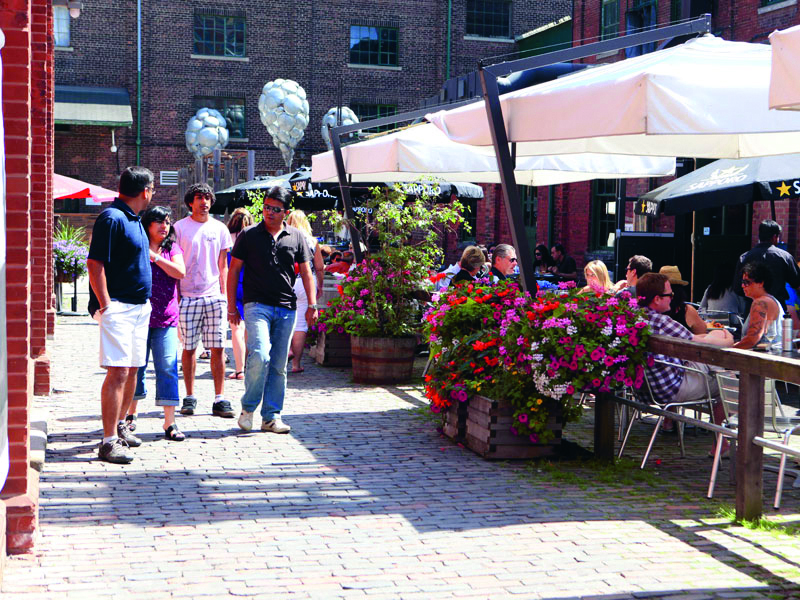 Distillery District, Toronto, Canada
Distillery District, Toronto, Canada
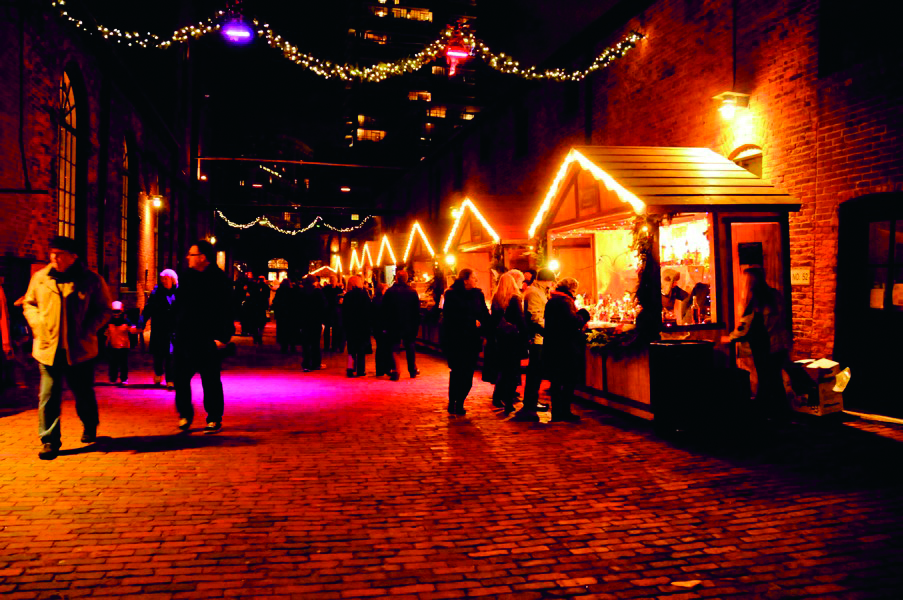 Distillery District, Toronto, Canada
Distillery District, Toronto, Canada
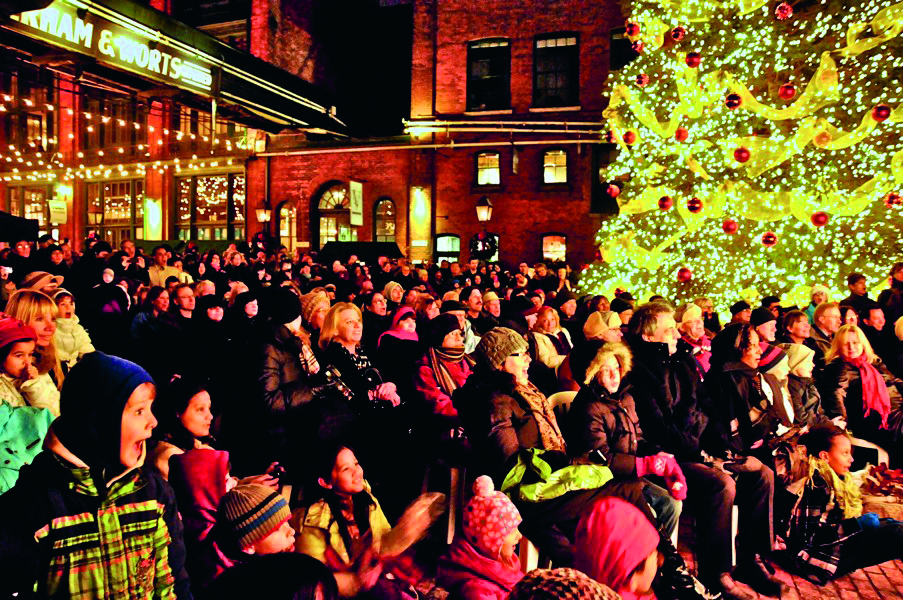 Distillery District, Toronto, Canada
Distillery District, Toronto, Canada
The planners and developers came across obstacles for planning the ground level from the very beginning. Issues regarding properly preserving and adaptively reusing the site’s historic buildings, auto use and parking for residents and visitors to the area, maintaining affordable rental costs, keeping ground floor tenants happy during further construction, and just how to get people down there (and keep them coming back!) were all major challenges that needed careful, strategic planning. Regarding the plinths in particular, though, was the challenge of physical buildings. Since they were originally designed to produce and store alcohol, installing windows and maintaining transparency between the outside and inside space was a nightmare.
A successful ground floor meant keeping it active, safe, and pleasant all day and into the evening. Placing a mix of uses centred around arts and entertainment venues (theatres, restaurants, cafes, and bars) ensured day-long, night-long, and year-round use in the district. The primary developer, Cityscape, Inc., insisted on creating a
“3-hour experience” for residents and visitors out of this unique cultural hotspot and community, where all types of people live, work, and play together. For individual plinths, Cityscape chose creative retailers (absolutely no chains!) who invented original ways to display their goods and attract people inside their shops, in spite of the lack of windows and transparency.
We showed developers that you can preserve heritage buildings—and do it well!
Willie Macrae – planner, City of Toronto Downtown Section
Design to complement preservation. The King Parliament Secondary Plan identified each of the district’s buildings and specifically addressed which components were necessary to maintain—essentially, a set of design guidelines. In 2001, when Cityscape took over the property, they were
very committed to heritage preservation of all the buildings onsite, following the design guidelines, and creating a streetscape that prioritizes preservation. As a guiding principle, they wanted the restoration to recreate the historic feel of the neighbourhood. Moreover, the residential towers were strategically designed to be slender and placed on the periphery of the District’s border—so as to preserve the historic view corridors and to maintain as much sunlight as possible on the Distillery’s centre.
Pedestrianise the street. A major component of success included maintaining the area as a car-free zone. With only pedestrians, it was important to use material that respected the surroundings and the era of the buildings, to design the entrances to attract and welcome customers, to introduce new and exciting streetscape elements, and to retain other design elements that engage the regular passers-by.
Devise a 3-hour experience. Public art, outdoor lighting, seating, transparent windows, and high ground floor ceiling heights all contributed to shaping the ground floor public realm. Although the uses within the District are diverse, they all fit under an umbrella of arts and entertainment and create an inviting space for people to wander, linger, and discover new things—all in about three hours.
Eliminate big chains. Cityscape demanded zero formula or chain commercial on the ground floor in order to maintain a local, neighbourhood feel. Though big box stores would bring in more revenue, Cityscape knew that would be detrimental to the vision of the neighbourhood.
Acquire unique partners. The developers recently partnered with Artscape, a nonprofit organization that assists local artists, to subsidize the ground floor gallery spaces. This way, local and small-scale artists can afford, use, and remain in the ground level spaces.
Program events. Constant programming of festivals and events throughout the year has brought people down to the Distillery District. Since weather has been a consistent predictor of foot traffic, events have stymied the effects of cold winter weather and increased foot traffic while also strengthening the community and local economy.
Economically, the District’s tenants are doing very well, especially the theatre. Artists have come and gone from the gallery spaces, as anticipated, and the ground level has experienced quite a bit of turnover though the main establishments and office tenants have remained the same. Pedestrianizing the District has also made an impact on the rest of Toronto. As the city tries to embrace more pedestrian-oriented spaces and car-free zones and implement more pedestrian improvement projects, city planners look to the success of the District for key insights and strategies. Finally, in terms of heritage preservation, the Distillery District has shown the sceptics that it can be done, and it can work.
Interested? Join The City At Eye Level and share your story!
Discover moreSince it’s opening in 2003, the Distillery District has been a success story of brownfield and historic redevelopment, especially for the ground level. It’s also demonstrated how the use of the arts can drastically improve an urban neighbourhood. Pedestrian-only streets and neighbourhoods are unique in the city of Toronto, and planners wanted to show the city that if it worked in the Distillery District, it could work elsewhere. By finding a unique partnership with Artscape, the Distillery has been able to stabilize their tenants in the gallery spaces and support local and up-and-coming artists. Cityscapes’ other partnerships with educational, cultural, and entertainment enterprises also lead the District in the right direction and solidify tenant occupancy in the buildings. Finally, those who live in the recently completed
residential towers on the periphery of the District will continue to support and enhance an active ground level both in and surrounding the District—an important component to any successful ground floor. The major challenge for the years to come, as David Jackson from Cityscape explained, is to maintain the original artistic vibe of the neighbourhood.