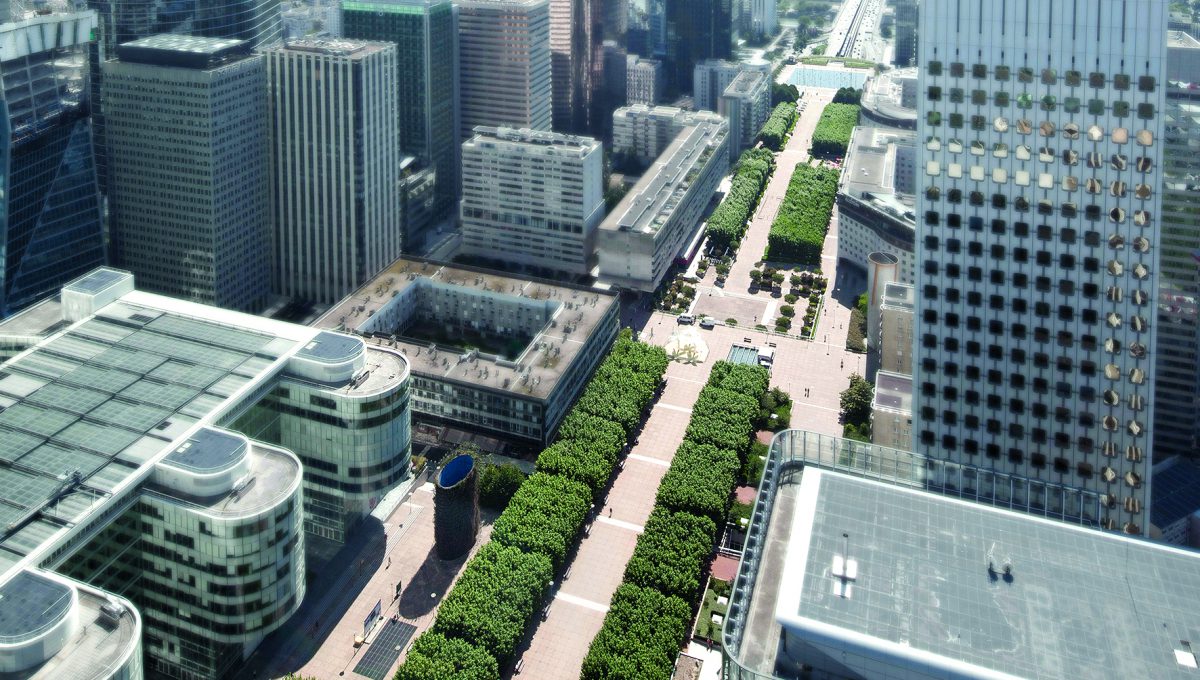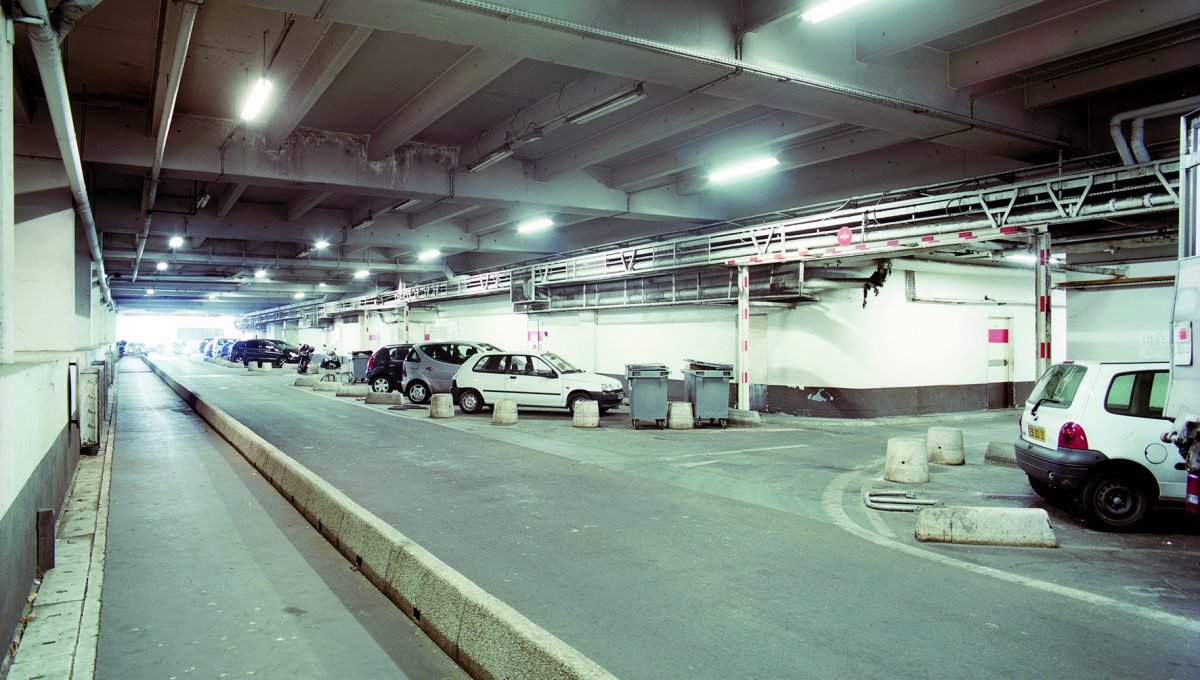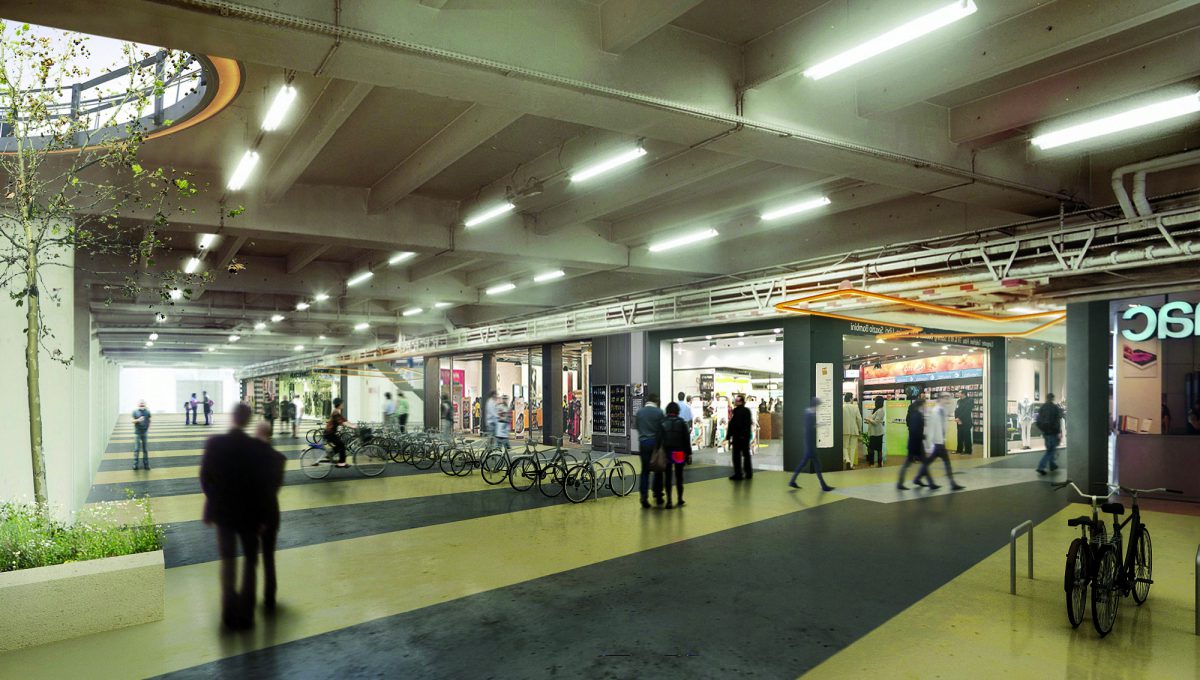
Keep up with our latest news and projects!

La Défense is an expansion of a very important, historic axis in Paris that runs westward from the Louvre. Post WWII and especially during the 50s, Paris no longer could accommodate enough businesses and the French State wanted to show an image of modernity with lots of steel and glass, and intense separation of flows, modes, and uses. La Défense is a monument to this idea—that this was a business district and nothing else. Considering the high degree of specialization it’s still a relatively lively place, contrasted with busy and calm periods. And on the weekends it’s a destination for a different population who don’t want to go to central Paris.
The first masterplan was in ’64 and since then it’s been a focus of many studies, producing a huge amount of data, but there hasn’t been an overall strategy for the area. The quality of the public space is dated, obsolete—it feels like a 1950s Jacques Tati film where modernity was an escape. But it’s not only about design. The issue is that this idea of specialization and extreme separation of activities doesn’t work and is no longer desirable. The real estate is becoming less economically attractive and there is a serious risk of high vacancy. The management want to compete on a larger scale. It’s about making it more inviting and overcoming the monothematic uses of the area.
The main stakeholders are two of our clients, Defacto, the public institution who manages the public spaces and the below ground spaces at La Défense and Epadesa, the public institution who actually builds both public spaces and buildings. There’s quite a long history with them, and some ambiguity concerning their interactions (ie, overlapping roles). Of course the companies, workers, CEO’s, and administration also play a role. We also cannot undermine the 20,000 residents in the area. Although it’s not many, they are still a significant player. Also local politicians play a key role. This project has a specific, special status and is thus politically sensitive.
 La Défence Central Axis - © AWP - La Defense Defacto
La Défence Central Axis - © AWP - La Defense Defacto
 Central Axis Design Proposal - © AWP - sbda
Central Axis Design Proposal - © AWP - sbda
The word masterplan is not that appealing because it suggests something rigid. Right now in urbanism we need something different, more like a tool or framework, something that can evolve and adapt to changes over time. Our goal is to create a tool that can evolve and encompass new changes and projects so that it’s not obsolete in a few years. Generally speaking, it’s a very complex task planning a strategy for all public spaces for the whole site of 160 hectares, including the 30 hectares of slab, while also addressing what is visible above ground and what is invisible, below ground.
We started our study by looking at the space above ground, so on top the slab. It’s true, walking on the slab as it is, it’s not a great experience. It’s so cluttered with unimportant details and the trees are ridiculously small (though it’s quite impossible to plant big trees on the slab). The idea is to integrate new activities and to diversify the space. Developing a new nighttime identity is also important. But the slab is like the roof of a big building, so what’s happening below is also important. It runs six levels deep and is a labyrinth of underutilized and gloomy galleries, trains stations, and rooms. In total, above and below, we found 100,000m2 of marginal space.
This ‘marginal’ or ‘receding’ space—found inside and between the buildings, but also in the public realm—needs to be revealed and reclaimed. If management wants to attract a different kind of population then this space must be addressed to intensify the use of the site. Our plan identified these spaces and suggested introducing new types of programming and functions. Retail alone is not the answer. Maybe the creative sector comes in, like galleries or a Fab Lab. We also suggested incentives for new ideas and concepts to come, like reduced rent prices. The public realm also needs attention. It’s not just about greening and landscape, but the atmosphere and activities presented to the user. We want to create a space that feels safe, comfortable, lively, and ever-accommodating to the needs of its users.
 Parking Garage, Existing - © AWP - Anna Positano
Parking Garage, Existing - © AWP - Anna Positano
 Parking Garage, Design Proposal - © AWP - sbda
Parking Garage, Design Proposal - © AWP - sbda
In addition to the La Défense site, the back side, below the Grande Arche —which we are designing as well—is also undergoing a complete transformation. It’s a urban couture project, about connecting La Défense and beyond to the city centre. In the coming years, this side will be completely reactivated with a university, hotel, student housing, educational buildings, and a variety of functions. It will not happen over night; it takes time.
A consistent vision is the challenge; something that’s not opportunistic and minds the present conditions. At the same time, the vision must consider medium- and long-term actions and give unique suggestions. One of the principles of the plan is to connect La Défense with its surroundings. This requires perforating the slab and removing this sense of isolation. One way to do this is to take advantage of the receding or marginal spaces.
Defacto has already launched about 40 different projects on the site, most are centred around these marginal spaces. Making changes to these spaces will reconnect La Défense with the human scale, the city at eye level. For example, the entrances can be more welcoming with added lighting. Or along the sidewalk, at some points, the pedestrian is up against a big wall. If it was open, this could become something totally different. It could be a great experience.
Interested? Join The City At Eye Level and share your story!
Discover more