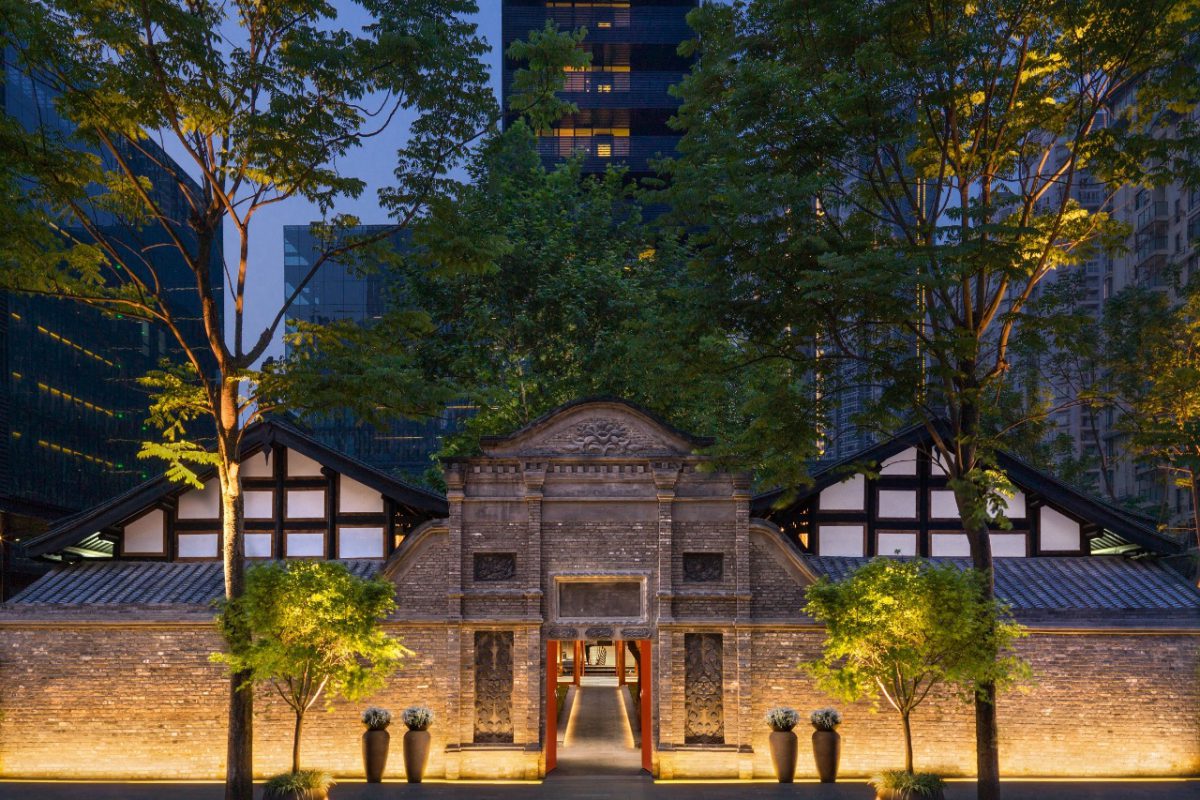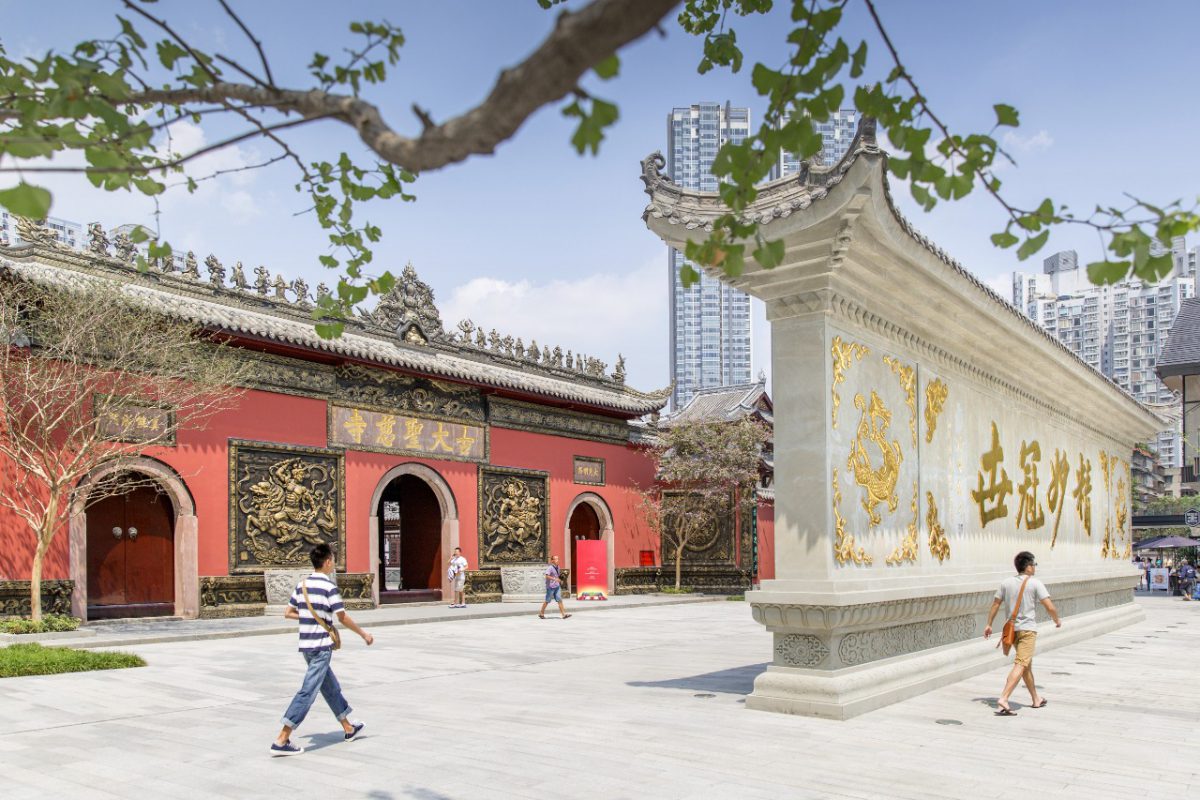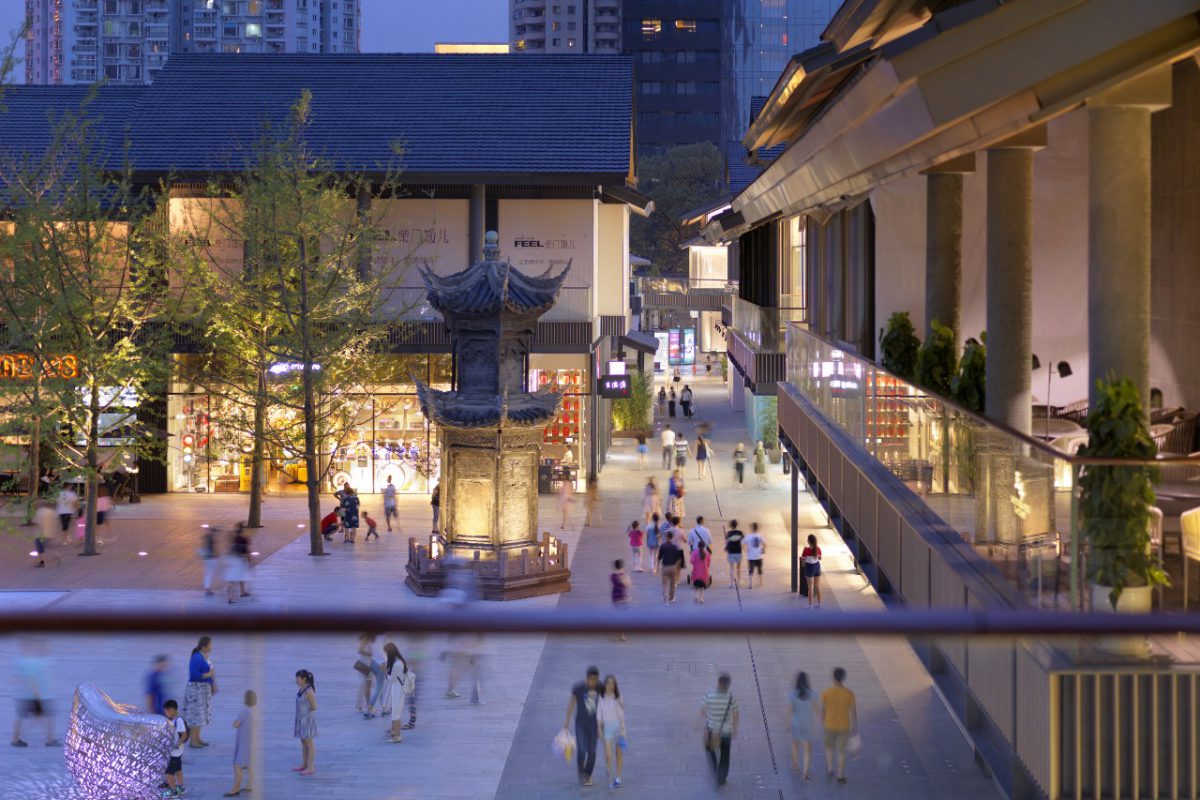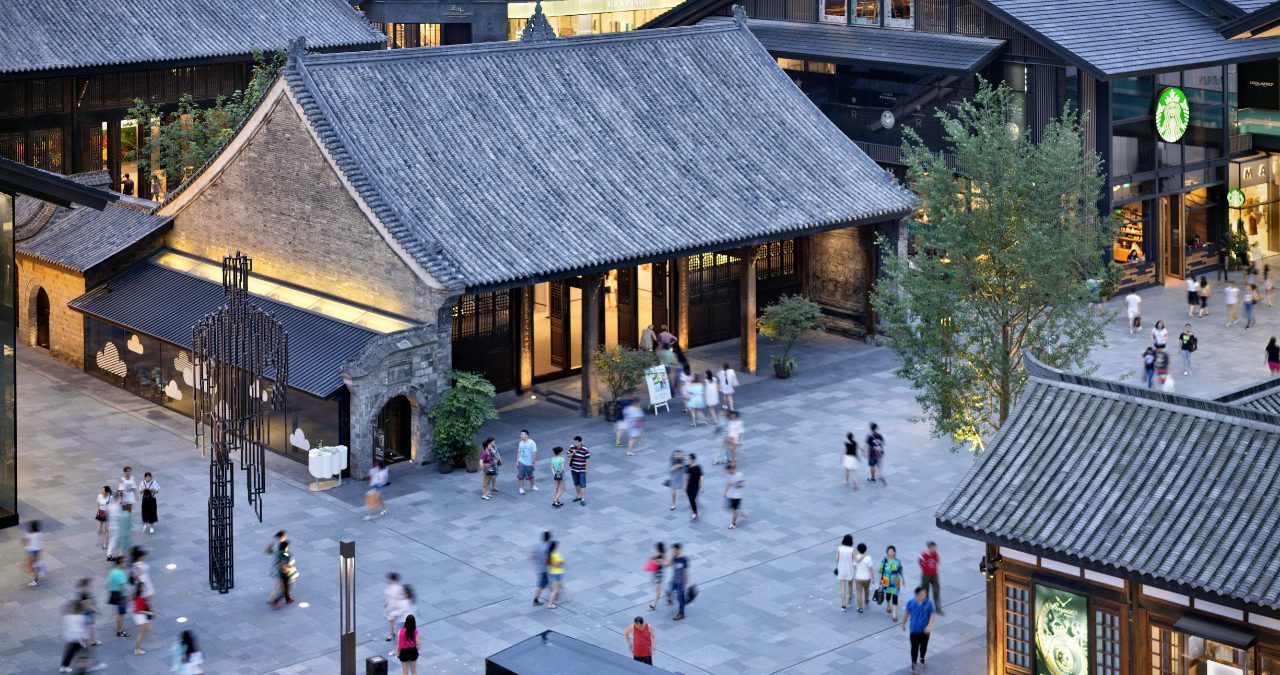
Keep up with our latest news and projects!

Located in the historic heart of the city, Sino-Ocean Taikoo Li Chengdu (Taikoo Li) is a large-scale urban rejuvenation project built around the ancient Daci Temple. It’s an ambitious project, responding to the vision of the municipal government’s plan to revive the old centre of the city and use its historic assets to establish a new commercial and cultural landmark in Chengdu, one of the fastest-growing cities in the world. Taikoo Li is much more than a shopping centre; what makes the project unique is the low-rise, lane-driven project design that acknowledges the history and character of the city, while simultaneously creating attractive new places for visitors to eat, shop and play.
The Daci Temple has a lineage going back more than 1400 years. During the Tang dynasty, Buddhist monks from Japan, Korea and India came here for lectures and theological debates. Like many places of worship, the significance of place was more than just a religious one. The temple was also a social and cultural landmark; a vast complex with open squares, market places, artisan workshops and meeting halls. However, as Chengdu developed, the urban landscape around the Daci temple changed beyond recognition. What was once the commercial and cultural heart of the city had become a solitary structure surrounded by non-descript open spaces and parking lots. When the government decided to redevelop the vacant sites in the area, it provided a unique opportunity to unveil the temple’s historical layers and bring modern vitality to the neighbourhood.
How to balance innovative architectural design and commercial planning in a culturally and historically sensitive place?
This project is one of very few in China which has attempted to regenerate a historic urban fabric that had been erased over time. The first challenge was to recreate its scale and atmosphere while making it suitable to today’s aspirations. The second was to pay homage to the craftsmanship of the thousand-year-old Daci Temple while incorporating modern urban planning. Last but not least, the project needed to honour the local spirit, subtly reflecting the details and language of the traditional Sichuan style, but without simply replicating the old.
Responding to these challenges, the planners put the conservation and adaptive reuse of six courtyard buildings at the heart of the project. They carefully considered the historic, architectural, and social significance of the site before exploring its future development. Working closely with a team of temple guardians and eminent scholars they studied old maps, paintings and manuscripts to reconstruct the ancient pattern of narrow, pedestrian laneways and generous open spaces around the temple. The historical fabric also dictated the scale and dimensions of all the new buildings. Respect for Sichuan architecture can be seen in the choice of building materials, the subdued colour palette, understated wayfinding elements, subtle greening and shapes of roofs. As a result, the new structures blend in harmoniously with the heritage structures, adding a new layer to the urban fabric.
Five years after completion, the success of the project shows in footfall, sales revenue, customer satisfaction, retail growth, length of time spent, and perhaps most importantly, in the pride of the locals.
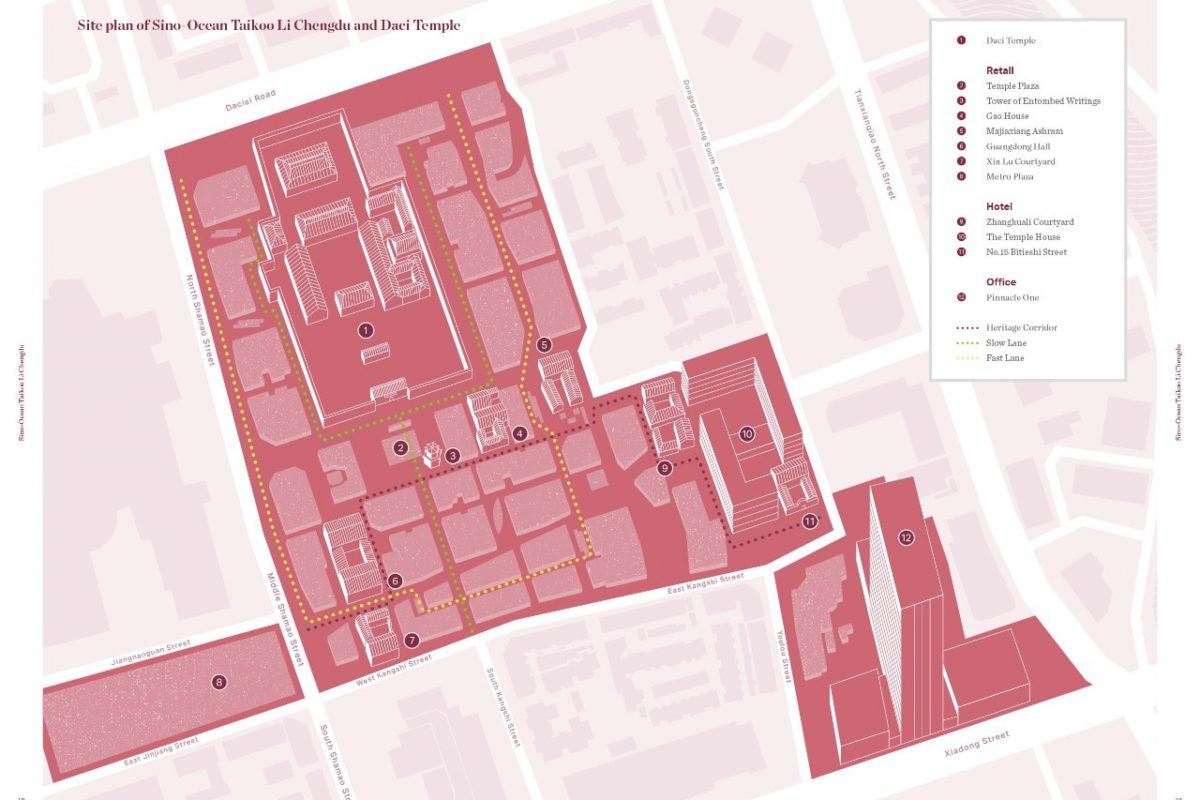
Generous Public Space: One of the key features of the plan was an ‘open-city concept’ featuring naturally lit and ventilated streets, gardens and squares. These are open spaces with great atmospheres, always connected to an architectural point of interest, like a pagoda or a piece of art. The Daci Temple provides a sense of identity for the community while the streets and squares create a strong urban enclosure.
Heritage Architecture: The temple and six courtyard buildings were retained and restored with historical details — grey bricks, carvings, columns and delicate tiled roofs — intact. They now house the hotel’s spa, teahouse and lobby.
Historical Footprint: The thousand-year-old Chinese tradition of building laneways and intimate courtyards provided the basis for the masterplan and design principles, creating a village-like atmosphere by adopting urban typologies of streets, alleys and squares. The site density was deliberately kept low with ample open space. As a tribute to the historic context, the 30 new buildings were mainly two- and three-storeys high, with one exception to meet the required site efficiency: the 47-floor Pinnacle One office tower.
