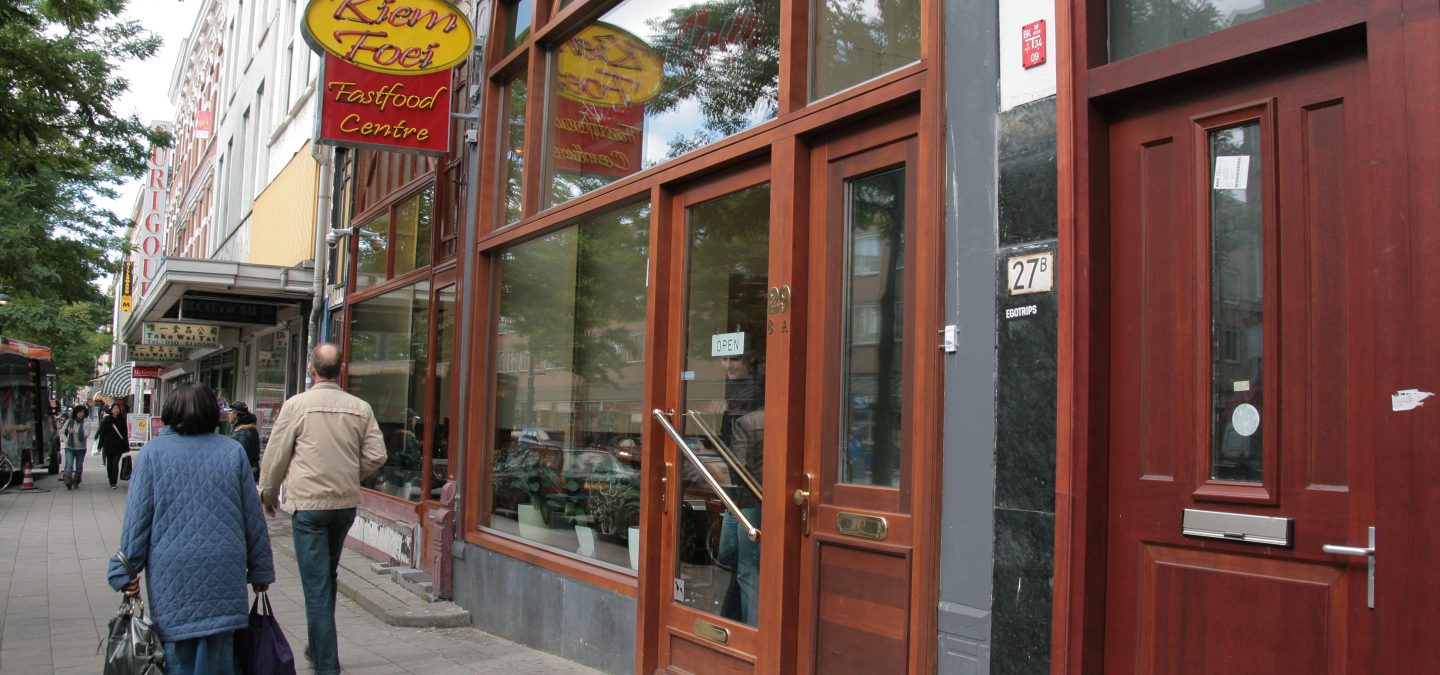
Keep up with our latest news and projects!

With the introduction of the city-centre plan “Towards a City Lounge” in 2008, the municipality of Rotterdam emphasized the role of the street level in the way we experience the city centre. As a result multiple projects were started concerning the improvement of streets and spaces. To do this effectively, a policy was developed on the plinths: “De plintenstrategie, Rotterdam op ooghoogte” (Plinth strategy, Rotterdam at eye level).
The history of the city-centre of Rotterdam is a-typical for Dutch cities. The desire to be a modern city, already visible in the pre-war transformation of the Coolsingel from a canal into a boulevard with European grandeur, was intensifi ed after the bombing of the city centre in 1940 and has led to the post-war rational and robust city-centre. This resulted in a sturdy and photogenic (certainly from a distance) but not fully defined city centre, which is, because of this, experimental in its growth. This process was driven by planned interventions. At the beginning of this century there was a growing understanding that the city-centre was developing itself “despite” planning. Autonomous dynamics started to colour the centre, using energy from stakeholders within the centre itself. The transformation from “making city” into “being city” was a fact!
The municipality of Rotterdam invited over the years a number of specialists (such as Jan Gehl in 2007, Larry Beasley in 2009, and Allan Jacobs & Elizabeth Macdonald in 2010) to show what “being city” means. The overall result was the rediscovery of the city at street level. This needed to be emphasized in future plans. Spatial and conceptual planners added new insights in how people use the citycentre, and showed that the centre is an ever-changing domain over time. For Rotterdam this meant a correction of the basic concepts of dividing functions, traffic rationality and top down planning.
The latest city-centre plan “Towards a City Lounge” implements these new insights without making a fi nal (top down) plan, but rather a strategy and a set of rules for projects and processes. The main idea of the “City Lounge” has further been developed in several policies and documents, such as the new high-rise policy, a new public-space plan, and the new plinth strategy.
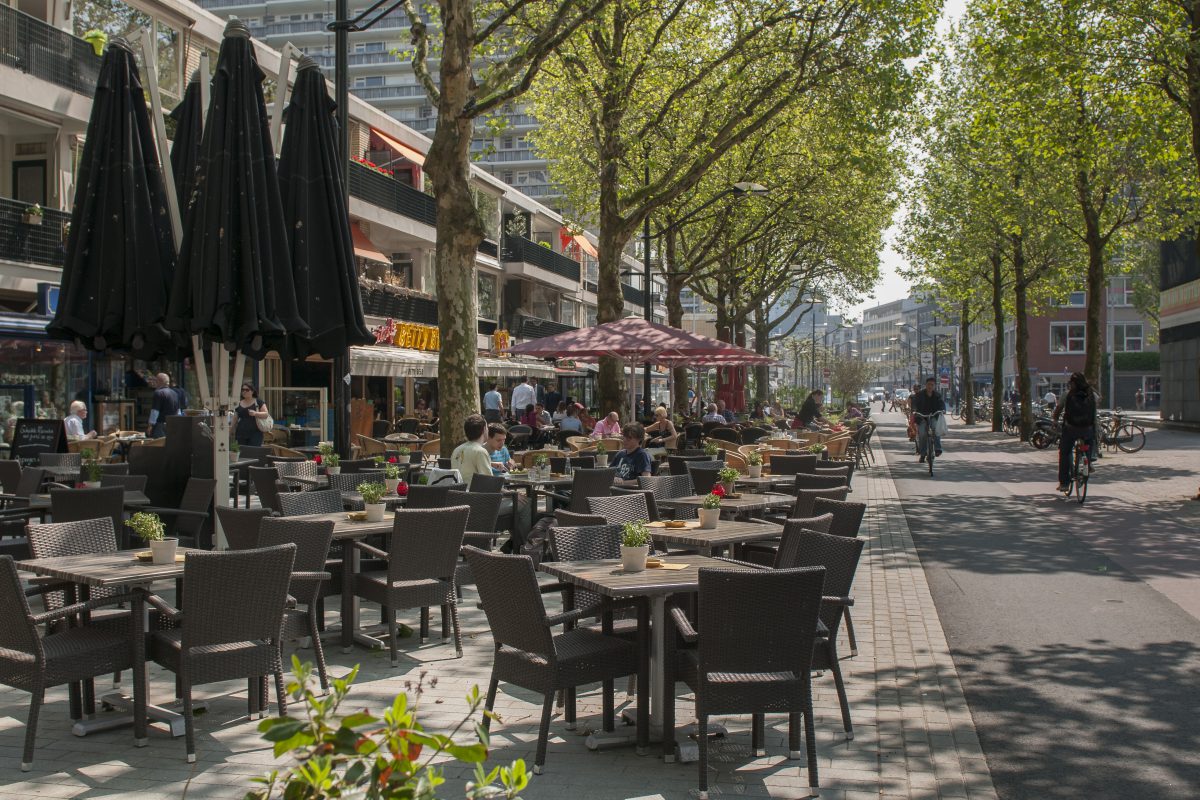
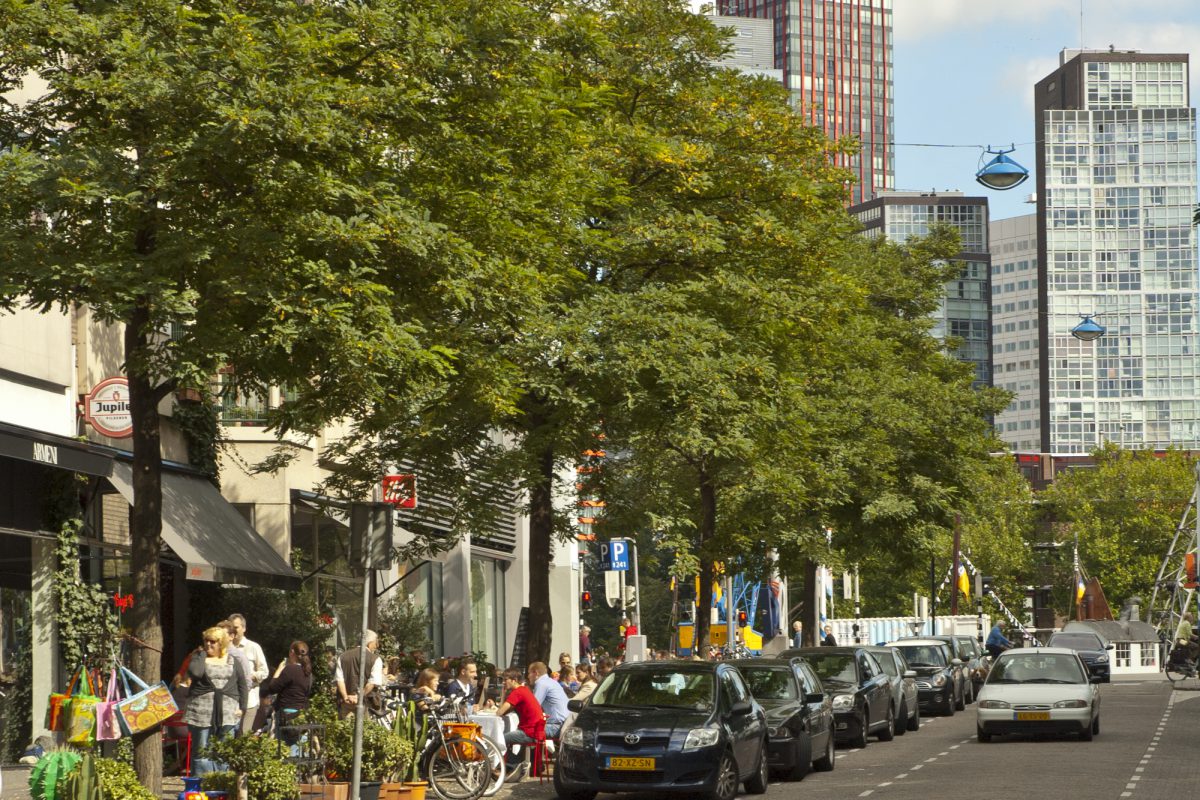
The domain of the municipality lies mainly in the public realm and, in accordance to the city-centre plan, there has been greatly invested in new materials for the public space. For some places these interventions had astonishing results, but other public spaces need more than just new materials and cosmetic work. The building (and program inside) infl uences the way we experience a place or street. While our perception of public space depends on viewpoint and distance, the speed at which we move is crucial. Rooted in biological history, the human sensory apparatus is designed to perceive and process sensory impressions while moving at about 5 km/h. On this scale, spaces can be small. Manoeuvring on foot is easy and pedestrians can get quite close to facades. Signals and signs are viewed at close range and thus can be small and refi ned (Jan Gehl et al, Centre for Public Space Research Copenhagen (2004) – Close encounters with buildings). Important criteria are the number of doors per 100 meter, transparency of the plinth, and variation in functions. The post-war buildings that were erected in the city-centre are not known for these elements. Even worse is that most buildings are build as long big elements which forms long stretches of streets or blocks, and in addition most facades arestretched in horizontal ways. This makes walking along these building like an endless endeavour instead of enjoying the street or place. Also the number of ornaments and relief in the fa.ades of post-war buildings is not as expressive as 19th century buildings (or older). To make a good plinth we needed a set of criteria that could adopt and adjust to post-warbuildings without excessive measures. The knowledge of many national and international experts extracted the basic criteria and guidelines of a good plinth. This combined with research of the municipality how people use the city, resulted in a comprehensive study and a strategy. This strategy is set out in four complementary statements: regulation, stimulation, missing links, and communication campaign.
The strategy began with addressing the forms of regulation that guarantee (or at least should guarantee) the level of quality. For example a new high-rise policy was enacted that combined several insights about wind, shading, but also functions in new high-rise buildings. Also new criteria for plinths (transparency, rollers, etc.) were adapted in the policy of the building quality council. These regulations should prevent new developments to create buildings with unattractive plinths and makes it possible for the municipality to penalize owners with unattractive plinths. This penalization has been tested as well and is a good starting point to actively force owners to improve their plinth. Although the new set of criteria and regulations offer an instrument to the municipality to improve plinths within the city-centre, the out coming results should not be overestimated.
One of the most important roles of the municipality is to stimulate owners/entrepreneurs to improvements without having to compel regulations. This stimulating role is not yet common to governmental bodies like the municipality and has to do with spreading out a long-term vision on the street and being consistent in the approach. Therefore the municipality offers knowledge but also small financial funds for study purposes.
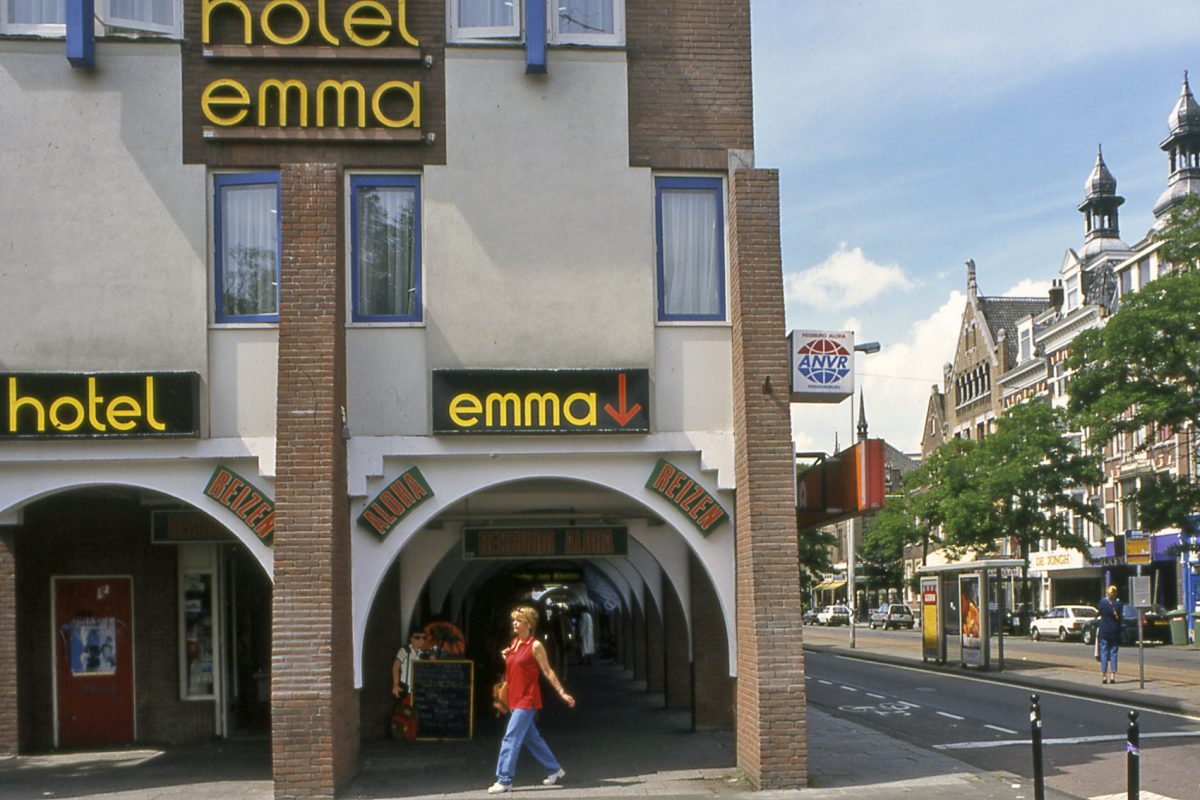
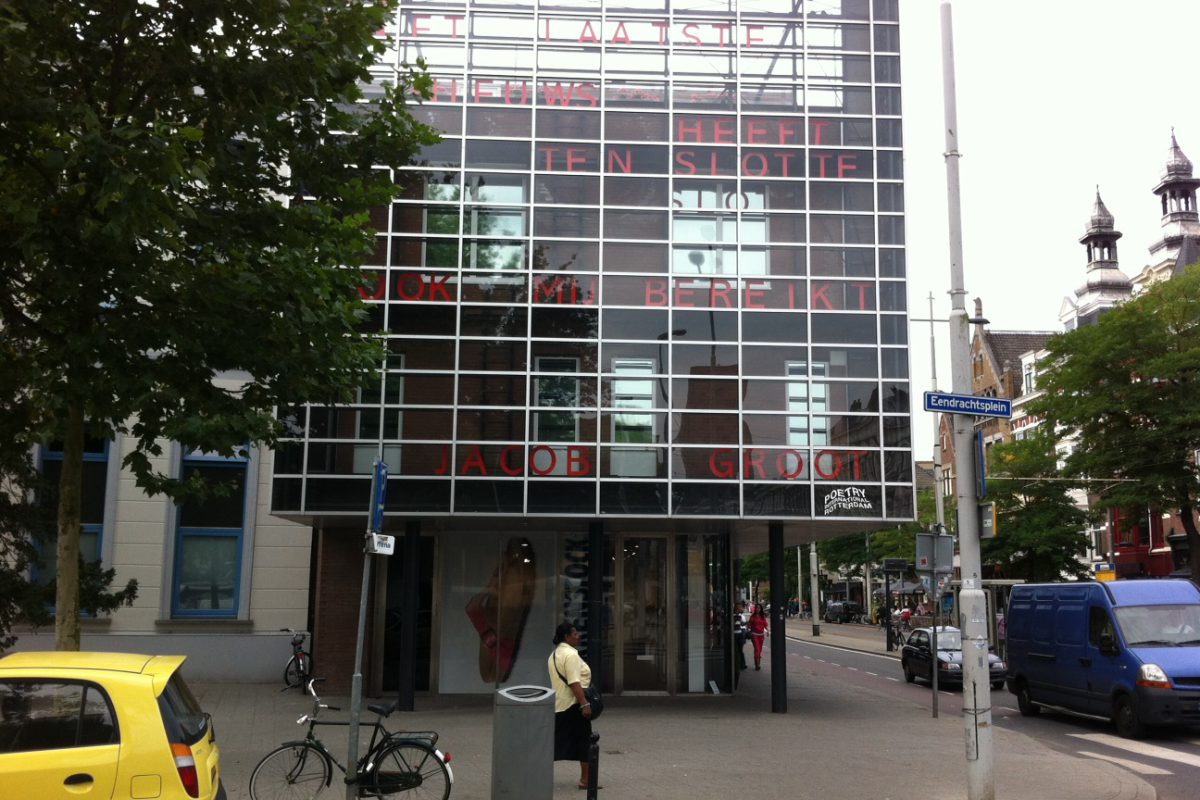
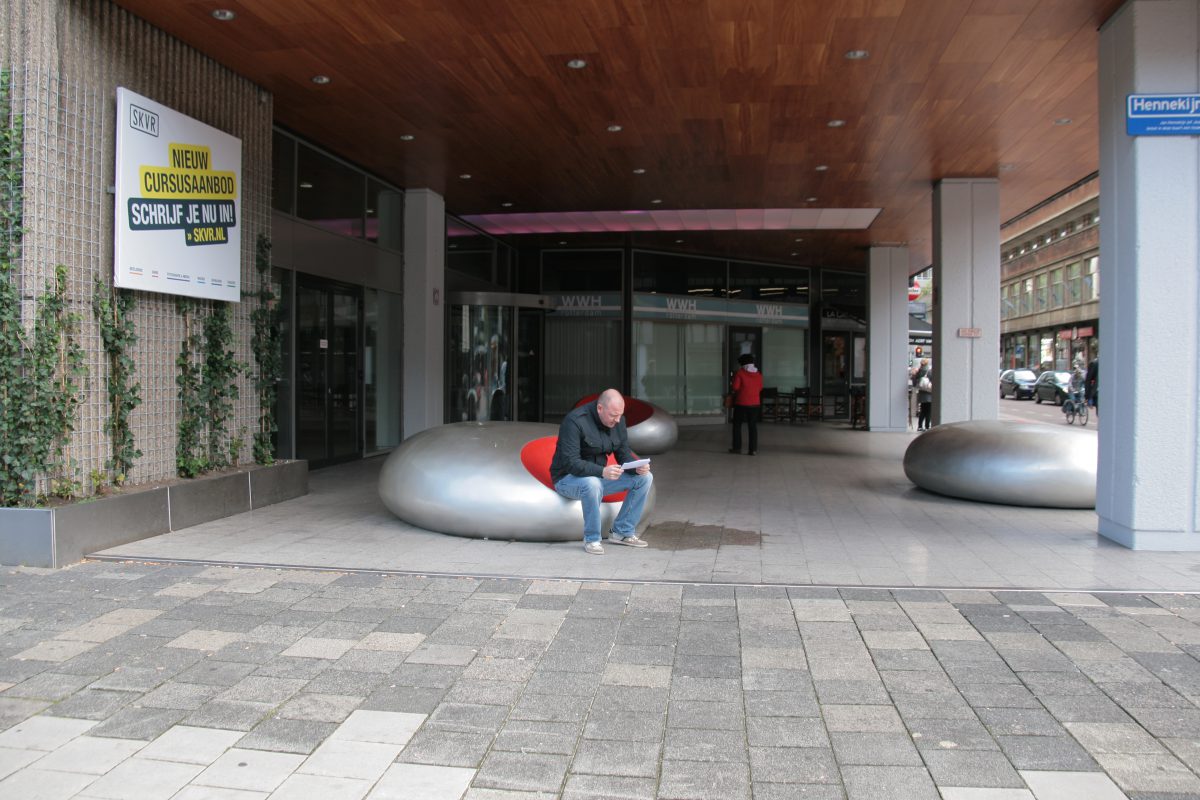
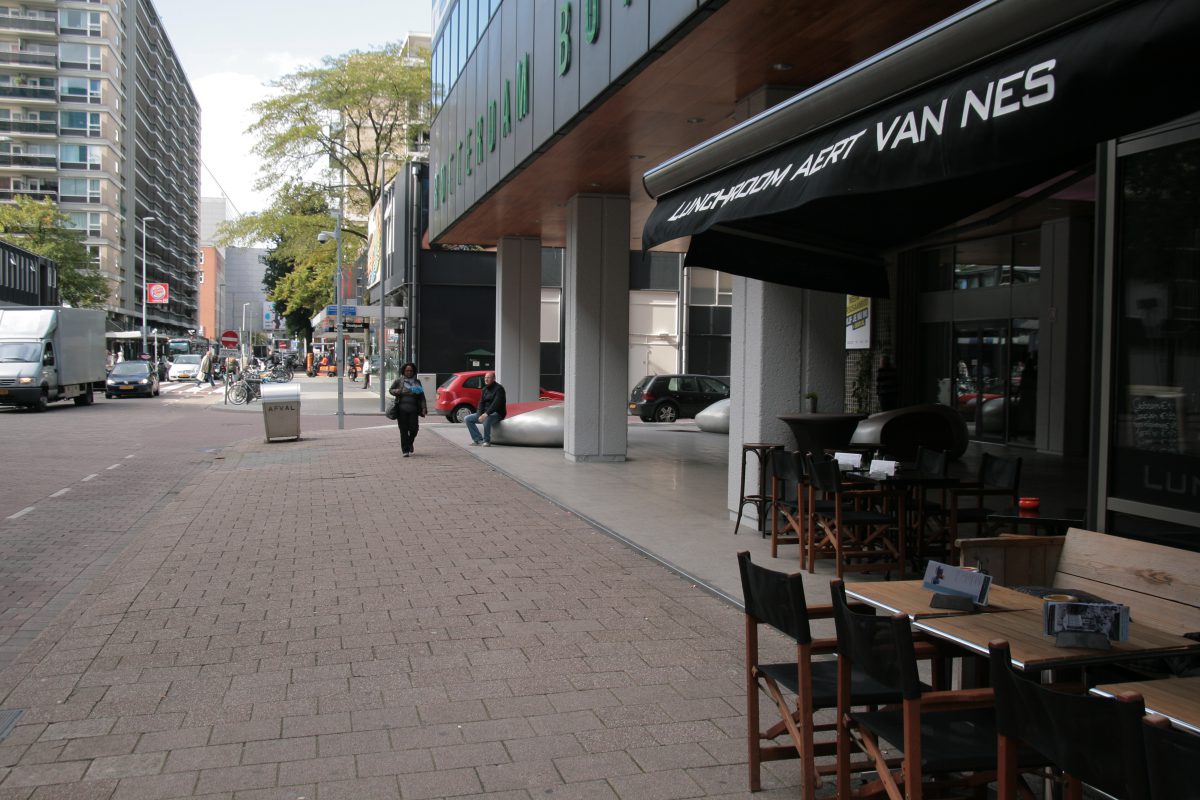
Missing links are areas where both regulation and stimulation takes place. These areas form the highest potential spots where action is needed. Several studies on how people walk and use the city-centre resulted in a plan of the most important streets and places during the day and evening. Combined with existing maps en information this added up to twelve places that were labelled missing links. Since not all places have the same problems, four of those areas were chosen to be short-term actions. Not wholly accidental are those four areas the entry points to the main shopping area of the city. Those areas connect the main shopping area to specialized shopping/leisure neighbourhoods where you can fi nd dedicated shops, bars, galleries and like. For most of the missing links the processes started by drawing in detail the street with adjoining buildings. This located any obstacles in the public space (street furniture, street crossings, dark passages, etc.) but also program and quality of the plinth (vacant buildings, lack of transparency, etc.). Meetings were organized with entrepreneurs, owners and residents to explain the ambition for the plinth. Furthermore these meetings were held to familiarize with one another and to fi nd out different values and goals from all stakeholders. Out of this several actions among the stakeholders took place when the process towards common goals has been set in motion.
The campaign is set up to address the importance of good quality plinths. Especially good examples of improvements are being plugged as a way to inspire. The campaign has been set up for three main groups; politicians (aldermen and the city council), the internal departments and directors of the municipality, and external parties like entrepreneurs and real-estate owners. Each group is approached with a different focus, e.g. politicians must be aware that results are depended on long term commitment while entrepreneurs are persuaded to take action immediately. Overall it is important to start a discussion on the quality of plinths and the wide range of possibilities for improvement. Amongst other actions, the municipality holds web polls and provides a brochure with methods to highlight plinths.
The experience of four years of improving plinths has been turned into a measuring scale for the impact of improvements, being: structural, program change, or window-dressing. The impact of structural improvements is bigger than program changes, of which the impact is bigger than window-dressing. Structural improvement aims for changes on the design and lay-out of buildings, making it more transparent and better functioning. Options include the change of materials used in the façade, the change of dark corridors, and the outlining of entry points. The second scale is the level of program. Changes in the program of a ground fl oor unit can affect the adjoining street visibly. Especially when vacancy occurs, it is important to prevent a negative image to take hold. This can be done with temporary functions like popup stores or cultural uses. Another way of making the connection between building and street is adding elements to the (semi) public space, most common as terraces. By creating a semi-public zone the boundary between building and street is softened. With the least impact but still of importance is the scale of windowdressing. When both upper levels are not (or not yet) possible to execute, this level can still make a difference. Most common example is to cover windows (with less attractive functions) with designed stickers.
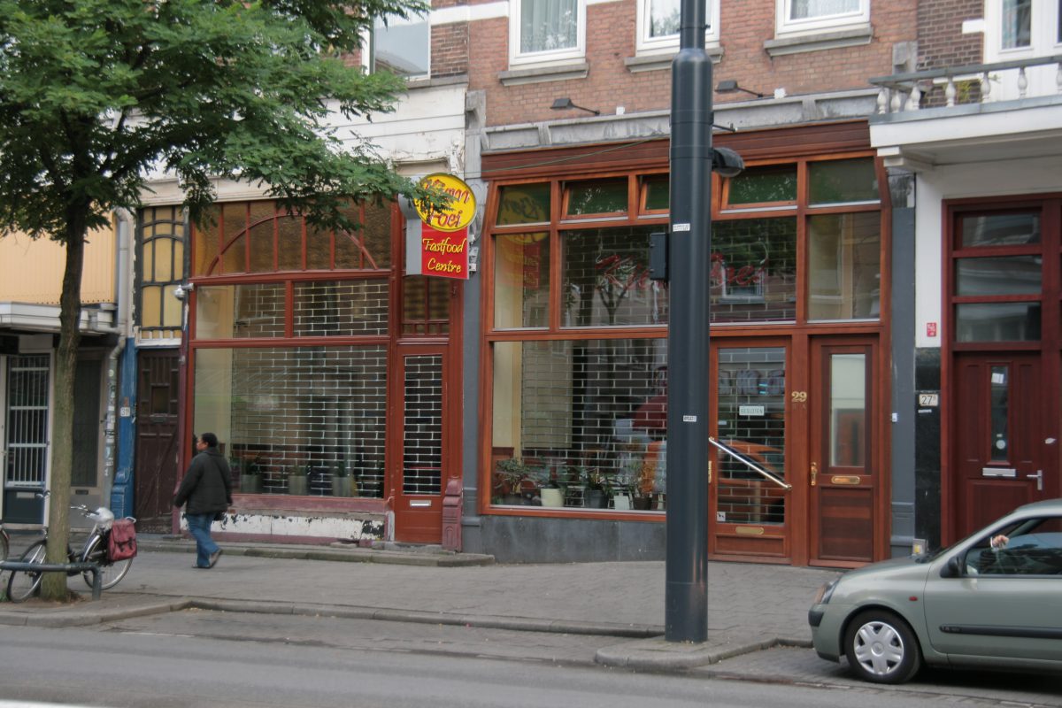
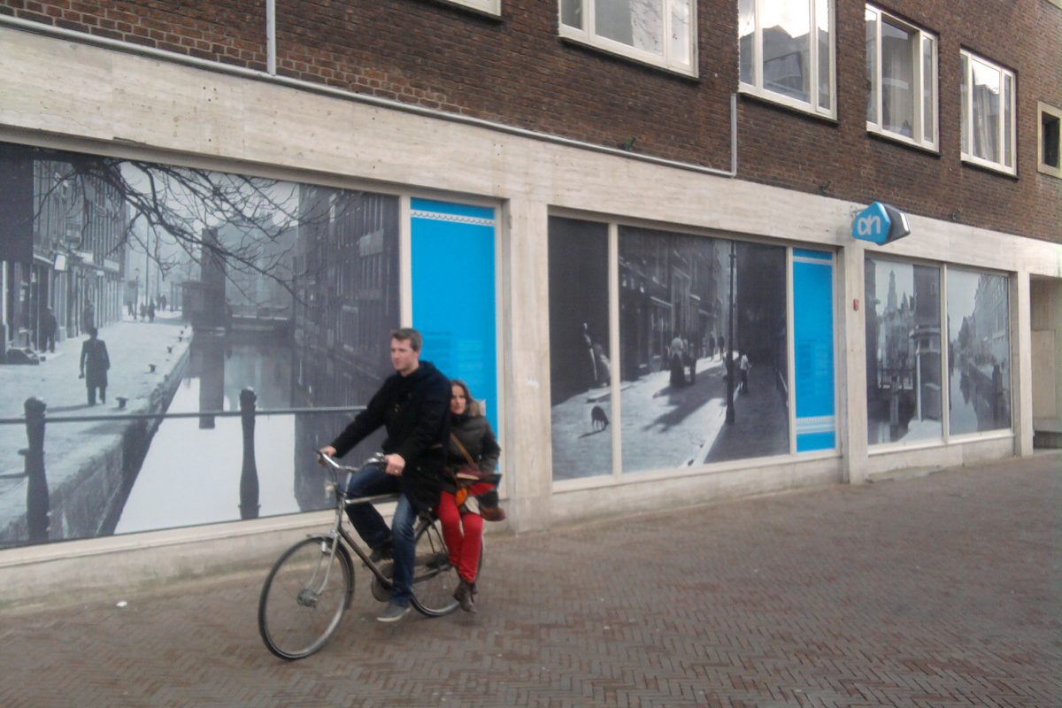
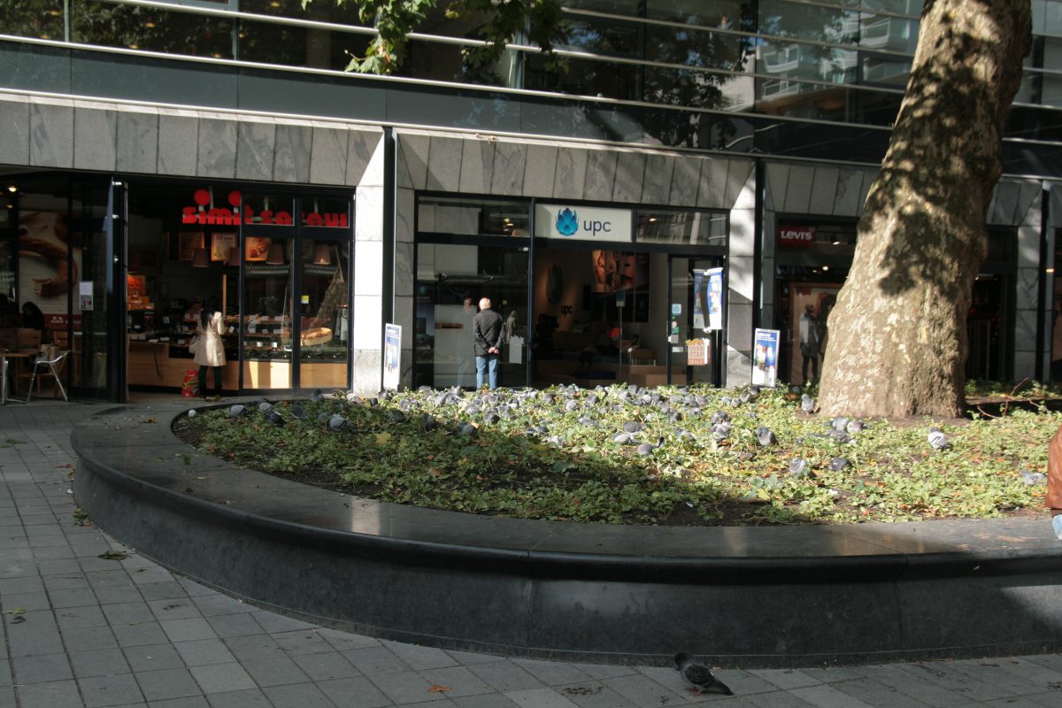
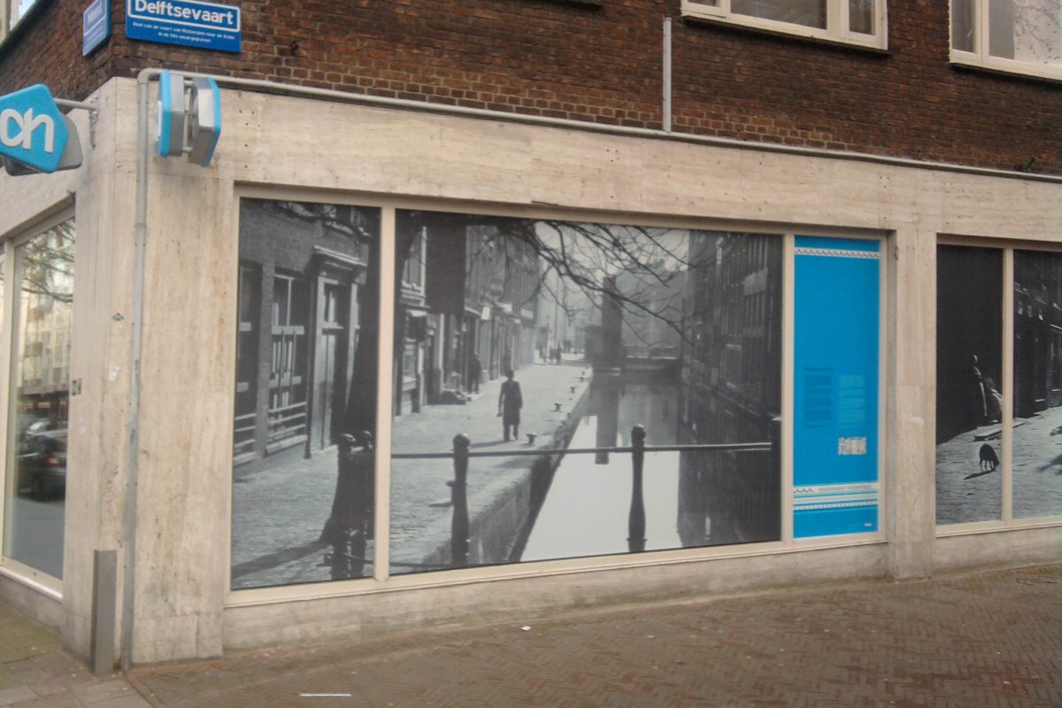
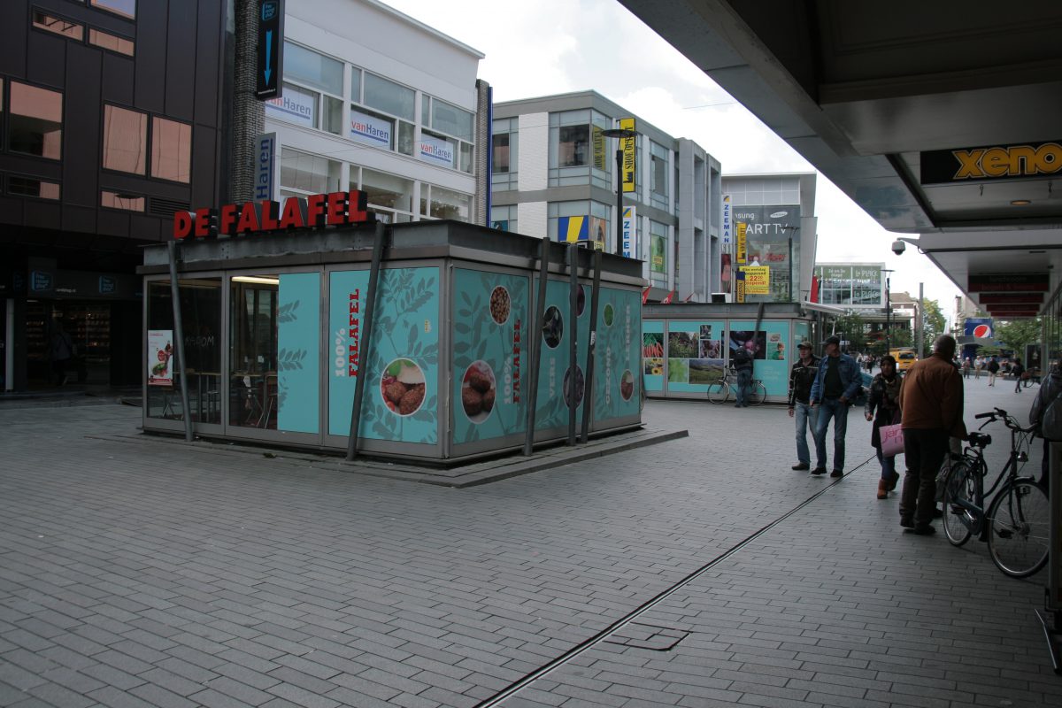
The day of subsidising by the municipality is behind us. There is a lack of funds and this means that there needs to be energy from stakeholders who are willing to make a change or see common goals with neighbour stakeholders. The municipality can add knowledge (such as plinth strategy, visitors walk charts, etc.) and facilitate processes. This is a fairly new way of collaboration between the involved parties and it has already some effects. The easiest ways are small things like removing shutters or placing planter in specifi c places. Also starting the dialog among stakeholders in a street or place and let them combine their wishes improved local business (for instance problems with parking is being tackled with “free” parking for shops around a garage in the same street) or at least taken away some of the irritations by understanding the needs and wishes of neighbour shops owners and stakeholders. By using the tools developed by the plinth strategy together with the municipality (as facilitator) there is a common goal to improve not just for their own business (short-term) but doing this with the bigger picture in mind (which (in mid-term) should result in a bigger return on investment). What needs to be mentioned is that certain private parties are beginning to see these advantages for themselves, for example the street Meent, or the New Fork in the Coolse Poort.
Some goals however are hard to measure. Structural improvements need time (and money) to take effect. It is too early to tell in what way improvements infl uence walking charts or “returns on investments” – this takes more time than just one year of implementing the plinth strategy. It means development of more knowledge, keeping up the dialogue between municipality and stakeholders, and renewal of research (like updating walking charts). Because the Plinth Strategy (and its origin, the city centre plan “Towards a City Lounge”) has been validated by the Rotterdam city council, this ensures a continuous attention for the coming years.
It is important to see the bigger picture: a changing municipality which fully adopts the transformation from “making city” to “being city”. This means facilitating processes and energy from within the city and trying to help developing it. In addition the “City Lounge” provides a flexible framework which gives room to interventions in an ever-changing city-centre without losing track of the (long-term) aims the city have committed to. The plinth strategy is an important tool to contribute to this aim.