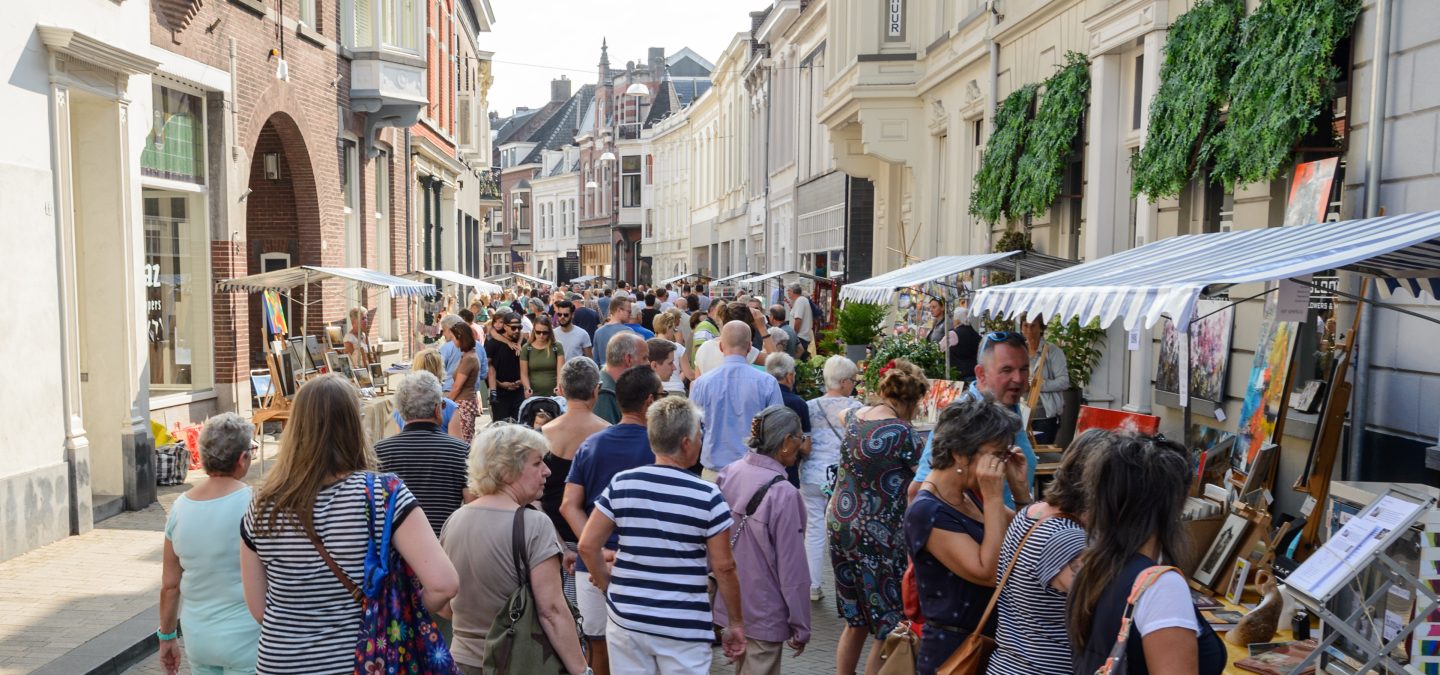
Keep up with our latest news and projects!

Tilburg’s inner city is undergoing extensive demolition and construction work. The aim is to make the main shopping area ‘compact and complete’ in order to attract Tilburg residents and visitors to the city and to entice them to spend an enjoyable time there. The Tilburg municipality’s team in charge of the main shopping area believes that a great deal has been achieved in partnership with project developers, shopkeepers and residents. The plan was completed within a year and its implementation is now progressing at full speed.
Tilburg’s inner city street grid has traditionally consisted of eastwest connections. The municipality wanted to change this structure. That’s also in line with the strategy of making the main shopping area compact and complete. ‘It’s not only a matter of creating connections within the main shopping area, but also of connecting with the surrounding areas, such as the Spoorzone and the Dwaalgebied,’ says Annemoon Dilweg, senior policy officer and spatial planning and project manager of the 21st-century inner city strategy. ‘The Dwaalgebied has many culturally valuable buildings and a mix of residential housing, specialty shops and small-scale hospitality establishments. We’re also planning a lively mix of shopping, culture and events for the main shopping area, as well as pleasant spots where visitors will want to linger. For instance, people who work in the city should have the opportunity to enjoy a nice lunch.’
The municipality is proceeding energetically and rigorously with the construction of the new cross connections. ‘A new shopping street will be created in the city centre that connects the Pieter Vreedeplein with the Emmapassage and the Hendrikhof,’ says Michiel van Hoof, inner city strategic account manager. Moreover, better connections are planned between shopping squares so that people can stroll criss-cross through the area. That will turn the squares into vibrant parts of the shopping area.’ Michiel takes us to the rear of the Emmapassage, the covered shopping centre built about 25 years ago. The area doesn’t look particularly enticing: boring streets, an unappealing square that’s mainly surrounded by the backs of buildings. But Michiel primarily sees the potential and points to all the pedestrians: ‘This has always been an important thoroughfare for pedestrians. The informal walking route used to go straight through the former V&D and Hema premises. Actually, we’ve just picked up on this desire path and are now turning it into an official and attractive route.’
The municipality has invested heavily in public spaces and the development of interconnections: a total of 18 million euros. For example, the municipality purchased two buildings on opposite sides of a busy shopping street in order to construct a cross street. It has already demolished one building and broken through the lower floors of the opposite premises. More green in an otherwise stony inner city will make the area not only more attractive but also important with a view to climate adaptation. ‘The municipality can’t do it alone,’ says Tjalda Kalsbeek, real estate development project manager. ‘Property investor Wereldhave in particular has been an important partner and will be investing in excess of 200 million euros in the area. Wereldhave owns shops on Emmapassage and Pieter Vreedeplein, the former V&D building and the Hema premises. ‘Strangely, the pace of the entire plan accelerated when V&D collapsed,’ says Laura Suijkerbuijk, urban development project assistant. ‘The opportunity arose to invest in shops and housing. A total of some 350 housing units will be added to the main shopping area, concentrated in two tower blocks. Attracting new residents will help to improve public safety. Once more people start living in the area, it will also be livelier after closing time.’
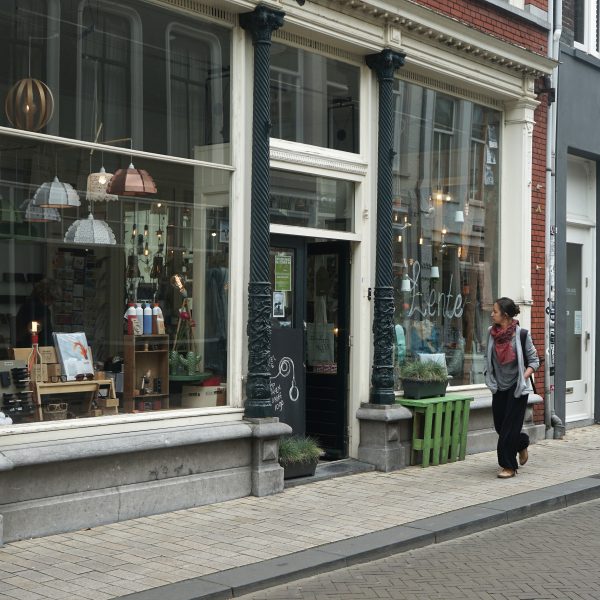 ©️ Jostijn Ligtvoet
©️ Jostijn Ligtvoet
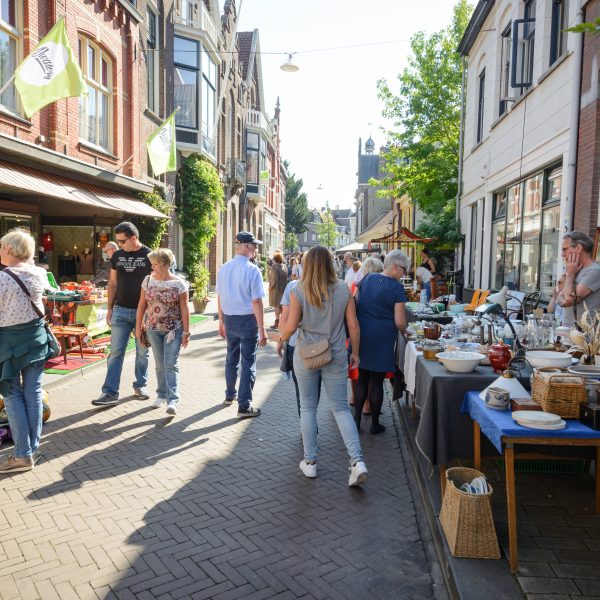 ©️ Jostijn Ligtvoet
©️ Jostijn Ligtvoet
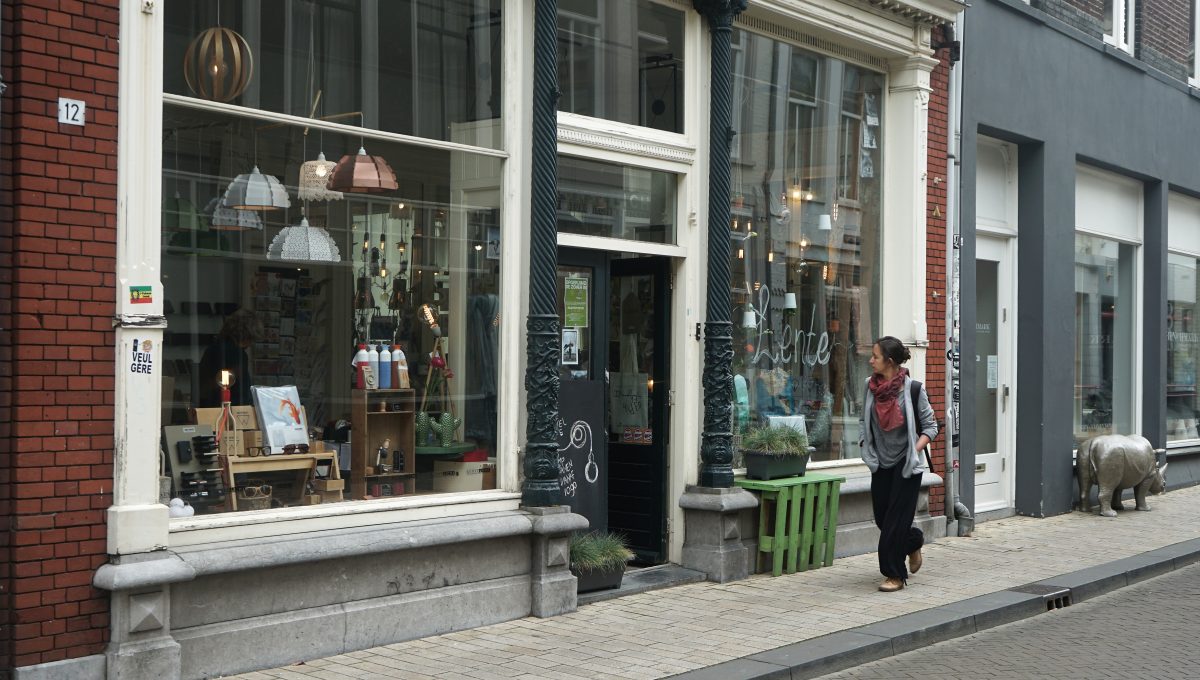 ©️ Jostijn Ligtvoet
©️ Jostijn Ligtvoet
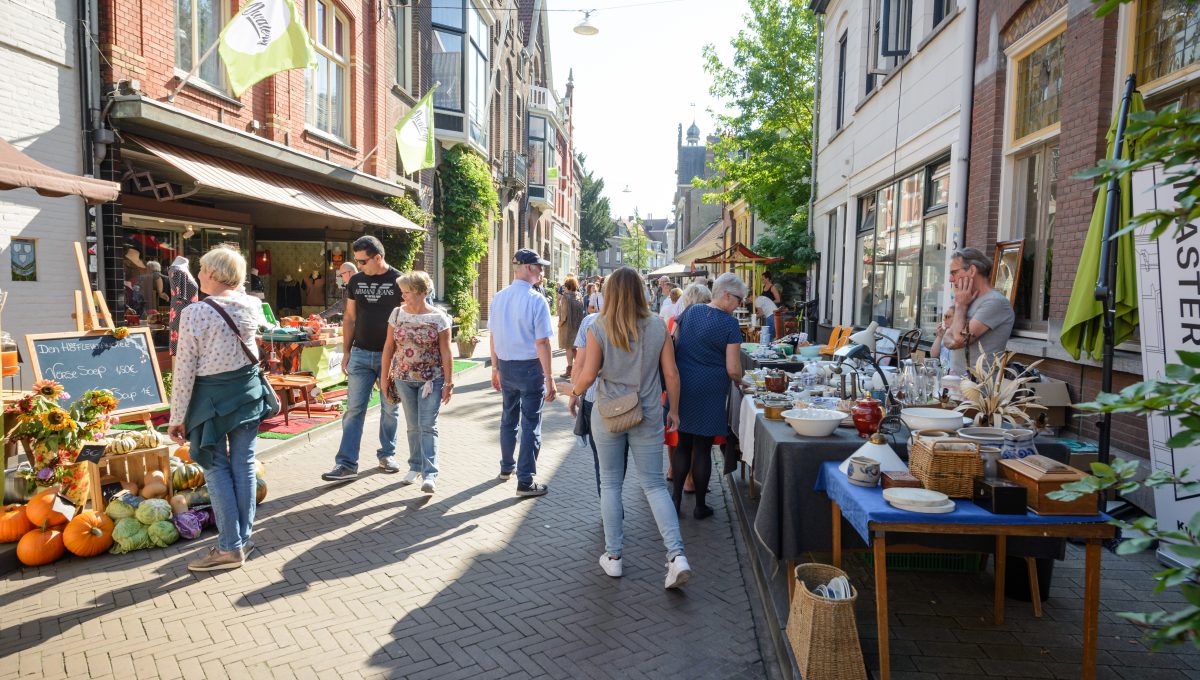 ©️ Jostijn Ligtvoet
©️ Jostijn Ligtvoet
‘We really managed to seize the momentum together with Wereldhave,’ Tjalda says. ‘Retail was declining everywhere in the Netherlands. It was now or never. The first step in this rollercoaster ride was to attract Primark. The northern section of the new connecting road has already been built, though this was preceded by years of preparation.’
In addition to the partnership with Wereldhave, the private organisation tasked with Tilburg’s inner city management, Binnenstad Management Tilburg (BMT), has also played an important role in the development of the area. ‘We discuss the plans together and the BMT members gather ideas from their support base,’ Tjalda says. ‘The planning teams are also important. We benefit from previously gained experience with the development of the Piushaven harbour, where planning teams played a key role. The planning team for the main shopping area consists of entrepreneurs, developers, specialists and residents. They meet once every six week and have qualified advisory powers. They provide written advice to the municipality, but if the municipality doesn’t adopt their advice, it has to argue its case quite convincingly.
For instance, the municipality had to decide whether the Northern arcade should be locked at night or not. The planning team felt it was important to keep the arcade open, and asked the municipality to include this option in the design. This means that the area might initially remain open in order to test the feasibility of this measure. Occasionally, members of the planning team may clash because of conflicting interests. Shopkeepers, for example, appreciate good visibility of their display windows, while landscape specialists want to create as much green space as possible. Discussing these subjects with each other creates mutual understanding.’
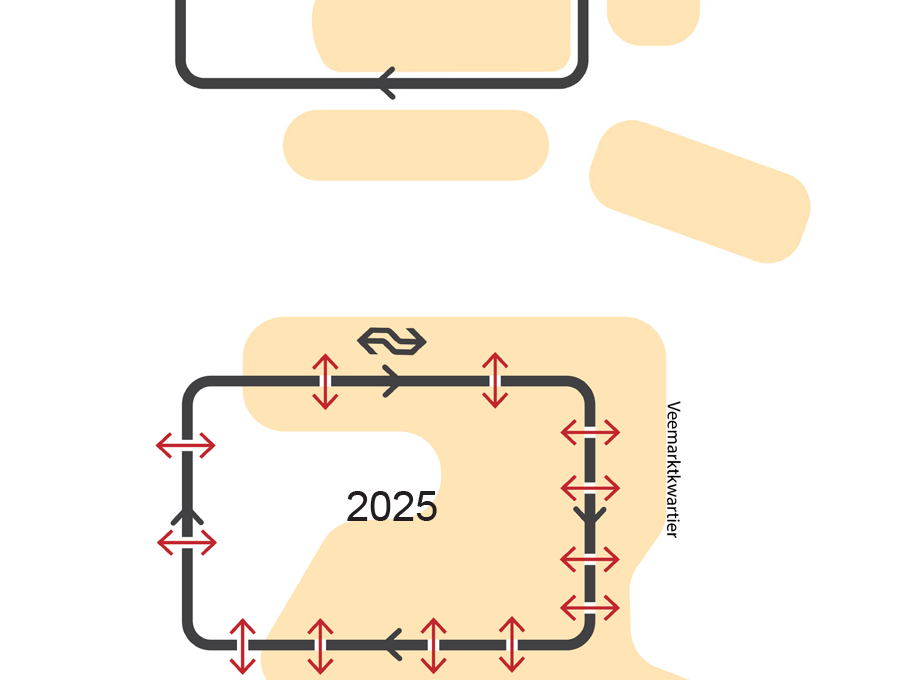 ©️ Jostijn Ligtvoet
©️ Jostijn Ligtvoet
After some initial trepidation the new plans have gained a reasonable amount of support in the inner city. The majority of entrepreneurs and residents are enthusiastic, though some retailers remain critical of the plans. The construction of the residential tower blocks has also met with resistance, mainly from current residents who fear that the towers will obstruct their view. ‘We’re making every effort to inform people as thoroughly as possible,’ Tjalda says. ‘Tilburg’s central message is: “Working together to build a great city”. The municipalities and developers jointly promote this message.’
Interested? Join The City At Eye Level and share your story!
Discover moreThe municipality of Tilburg prepared an ‘Economic-spatial development strategy for Tilburg’s inner city in the 21st century’. The 21st-century inner city has merged the old city centre with the Spoorzone railway area (see the article ‘Following in the footsteps of the Kind and Queen’). Tilburg is growing into a large, self-confident city with a strong centre. The strategy’s starting point is to ‘excite, engage, endure’. Tilburg is a university city and intends to use this potential for the benefit of the city’s economy. But Tilburg also wants to be an exciting and surprising place for visitors. The strategy is built on four mutually reinforcing pillars: 1) Compact and complete: offering different functions and strengthening the quality of the main shopping area and the adjacent Dwaalgebied; 2) Development of talent and knowledge-based economy: strengthening the urban, knowledge-driven economy by further expanding, among others, the knowledge infrastructure in the Spoorzone; 3) Cultural and creative entrepreneurship: creativity and culture as the area’s core values; and 4) Living environments for the next generation: offering different housing options for new target groups.